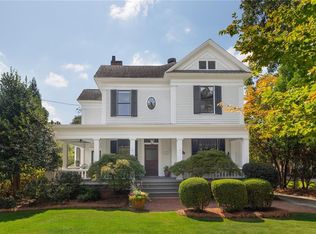Historic home completely renovated top to bottom. Four bedrooms, four baths, 4300 square feet of finished living space, and 400 square feet of screen porches. Reclaimed wood, doors, radiator and other flourishes repurposed from original 1928 bungalow and incorporated throughout. New master suite with spacious bathroom, double vanity and walk-in closet, as well as windowed reading porch and private hot tub deck with enclosed outdoor shower. Open concept with brand new cook’s kitchen/family room with fireplace, and exposed brick bar, dining and entertaining screen porches with brick fireplace. Stacking slider glass doors and garage-style bar windows make the central living area an indoor/outdoor combination with screen porches. Spacious walk-in pantry and laundry room near kitchen. One uncovered grilling deck near kitchen. Side entrance under porte cochere into large mudroom. Two original bedrooms and bath on main floor restored and modernized. Expanded and upgraded accessible bathroom added to one of these bedrooms. Upstairs half story expanded and transformed into creative and sleeping loft that sleeps 10 in 5 bed nooks, with its own bath and plenty of space for yoga, movie watching, playing and gaming. Reclaimed beams and metal brackets from old Georgia bridge and textile mill in main living area add character. Restored front living room with original fireplace serves as music room housing baby grand in its own windowed haven. New energy efficient appliances, insulation and windows throughout. Green certified. Huge, level lot with fenced back yard and separately fenced dog run. Deep setback from street frontage in Old Decatur Historic District, along Sycamore Street. All within a 5 minute walk to Decatur Square with great shopping and restaurants.
This property is off market, which means it's not currently listed for sale or rent on Zillow. This may be different from what's available on other websites or public sources.
