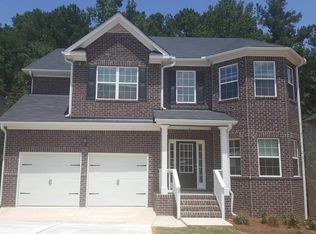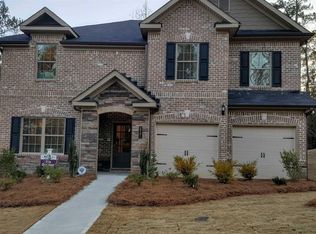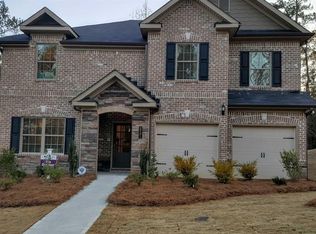This Home Will Not Last! The Wexford floorplan on a Finished basement has all the room your family desires! With a potential for 8 bedrooms, you will be ready for the Holidays get together! Gourmet Kitchen with SS appliances, double ovens, over sized island, granite tops, breakfast area that seats 8 or more, and a butlers pantry. Master bedroom expands half of the upstairs with a fireplace in the sitting room and 2 walk in closets. Large secondary bedrooms and last but not least the basement. You decided if you want a "Man or Mom Cave." Luckily there is enough space for both! Don't Miss out!
This property is off market, which means it's not currently listed for sale or rent on Zillow. This may be different from what's available on other websites or public sources.


