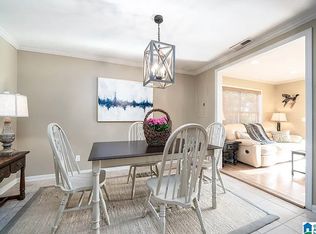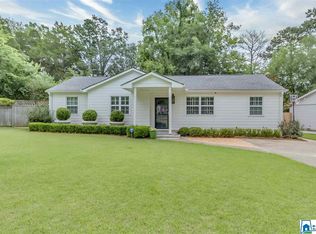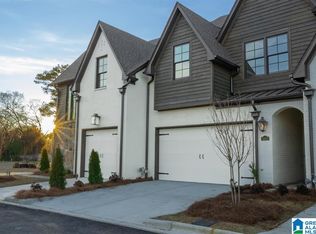Price improvement! Now priced under appraised value! Completely renovated 3 bedroom and 2 bath in Crestline Park. This home has a new roof, new vinyl siding, new HVAC, updated plumbing including a tankless water heater, all new electrical, new kitchen cabinets with granite countertops and all new stainless appliances. Nothing to do but move in! Great level lot, great for pets or kids. Convenient to the popular Saw's Juke Joint and Basil Pizza.
This property is off market, which means it's not currently listed for sale or rent on Zillow. This may be different from what's available on other websites or public sources.


