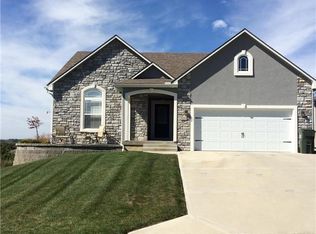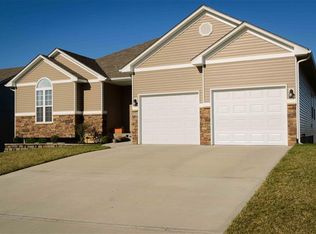Sold
Price Unknown
619 Springridge Rd, Warrensburg, MO 64093
3beds
1,950sqft
Single Family Residence
Built in 2014
0.3 Acres Lot
$333,700 Zestimate®
$--/sqft
$2,098 Estimated rent
Home value
$333,700
$260,000 - $430,000
$2,098/mo
Zestimate® history
Loading...
Owner options
Explore your selling options
What's special
Welcome to your new home in the picturesque Oakmont subdivision! This beautifully maintained 3-bedroom, 2.5-bathroom residence offers the perfect blend of style, comfort, and functionality. Upon entering, you'll be greeted by the airy and bright living room, featuring high ceilings that create an open and welcoming space for gatherings with family and friends. The kitchen is a chef's delight, with granite countertops, walnut stained cabinets, stainless steel appliances, and a spacious island bar. The master bedroom is a generous size complete with his and her closets and 4 piece ensuite bathroom including double sinks. On the lower the recreation room provides a versatile space for entertainment or relaxation, complete with a bar featuring a sink and beverage cooler. Situated on a corner lot, this home offers privacy and space. The sprinkler system ensures the lush green lawn stays pristine with minimal effort and the recently stained deck allows for plenty of outdoor enjoyment.
Conveniently located less than a mile from Lion's lake. Make this house your home!
Zillow last checked: 8 hours ago
Listing updated: July 12, 2024 at 11:27am
Listing Provided by:
Amanda Meyers 636-208-5332,
Optimum Realty Group LLC,
TJ Culler 660-422-2448,
Optimum Realty Group LLC
Bought with:
Lori Waner, 2007033058
Elite Realty
Source: Heartland MLS as distributed by MLS GRID,MLS#: 2485590
Facts & features
Interior
Bedrooms & bathrooms
- Bedrooms: 3
- Bathrooms: 3
- Full bathrooms: 2
- 1/2 bathrooms: 1
Primary bedroom
- Level: First
Bedroom 2
- Level: First
Bedroom 3
- Level: First
Dining room
- Level: First
Living room
- Level: First
Recreation room
- Level: Basement
Heating
- Forced Air
Cooling
- Electric
Appliances
- Included: Dishwasher, Disposal, Microwave, Built-In Electric Oven
- Laundry: In Basement
Features
- Ceiling Fan(s), Custom Cabinets, Pantry, Wet Bar
- Basement: Concrete,Finished
- Has fireplace: No
Interior area
- Total structure area: 1,950
- Total interior livable area: 1,950 sqft
- Finished area above ground: 1,950
Property
Parking
- Total spaces: 2
- Parking features: Attached, Detached, Garage Door Opener
- Attached garage spaces: 2
Features
- Patio & porch: Deck
Lot
- Size: 0.30 Acres
- Features: City Lot, Corner Lot
Details
- Parcel number: 999999
Construction
Type & style
- Home type: SingleFamily
- Property subtype: Single Family Residence
Materials
- Stone & Frame
- Roof: Composition
Condition
- Year built: 2014
Utilities & green energy
- Sewer: Public Sewer
- Water: Public
Community & neighborhood
Location
- Region: Warrensburg
- Subdivision: Oakmont
Other
Other facts
- Listing terms: Cash,Conventional,FHA,VA Loan
- Ownership: Private
- Road surface type: Paved
Price history
| Date | Event | Price |
|---|---|---|
| 7/10/2024 | Sold | -- |
Source: | ||
| 5/8/2024 | Pending sale | $319,900$164/sqft |
Source: | ||
| 5/6/2024 | Listed for sale | $319,900+52.3%$164/sqft |
Source: | ||
| 12/12/2017 | Listing removed | $210,000$108/sqft |
Source: Coldwell Banker Elite Realty #79263 Report a problem | ||
| 11/11/2017 | Pending sale | $210,000$108/sqft |
Source: Coldwell Banker Elite Realty #79263 Report a problem | ||
Public tax history
| Year | Property taxes | Tax assessment |
|---|---|---|
| 2024 | -- | $27,753 |
| 2023 | -- | $27,753 +3.6% |
| 2022 | -- | $26,788 |
Find assessor info on the county website
Neighborhood: 64093
Nearby schools
GreatSchools rating
- 8/10Martin Warren Elementary SchoolGrades: 3-5Distance: 1.3 mi
- 4/10Warrensburg Middle SchoolGrades: 6-8Distance: 2.2 mi
- 5/10Warrensburg High SchoolGrades: 9-12Distance: 2.8 mi
Sell for more on Zillow
Get a free Zillow Showcase℠ listing and you could sell for .
$333,700
2% more+ $6,674
With Zillow Showcase(estimated)
$340,374
