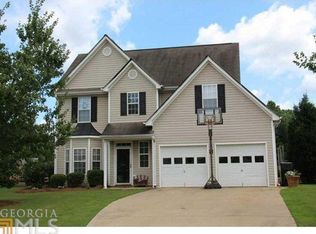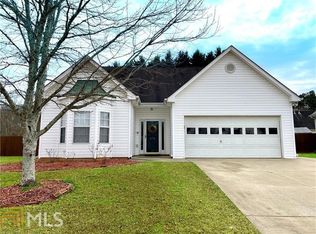Closed
$361,500
619 Spring Trl, Canton, GA 30115
3beds
1,616sqft
Single Family Residence
Built in 2001
0.27 Acres Lot
$370,900 Zestimate®
$224/sqft
$2,002 Estimated rent
Home value
$370,900
$352,000 - $389,000
$2,002/mo
Zestimate® history
Loading...
Owner options
Explore your selling options
What's special
Introducing the epitome of farm house chic living in the heart of Canton. This charming 3 bedroom home boasts an inviting open layout, accentuated by its stunning two story living room with a cozy fireplace. Designed with convenience in mind, the primary bedroom is conveniently located on the main floor, offering a peaceful retreat from the rest of the household. Upstairs, two additional bedrooms await, along with a versatile loft space that can be transformed to suit your needs. Step outside into your own private oasis, as this property features an oversized fenced backyard, perfect for outdoor entertaining and relaxation. Picture gathering around the fire pit on cool evenings, enjoying the company of loved ones in this serene setting. Embrace the charm and comfort of farm house living, while still indulging in modern amenities. This home truly embodies the spirit of Canton, offering a warm and welcoming atmosphere that is sure to impress. Don't miss out on the opportunity to make this dreamy farm house chic home your own. Contact us today to schedule a showing and start envisioning the possibilities of life in this incredible property.
Zillow last checked: 8 hours ago
Listing updated: September 08, 2023 at 11:44am
Listed by:
Toni Herlo 678-300-1957,
eXp Realty
Bought with:
Sharon Cunningham, 263193
BHHS Georgia Properties
Source: GAMLS,MLS#: 10187477
Facts & features
Interior
Bedrooms & bathrooms
- Bedrooms: 3
- Bathrooms: 3
- Full bathrooms: 2
- 1/2 bathrooms: 1
- Main level bathrooms: 1
- Main level bedrooms: 1
Heating
- Central
Cooling
- Central Air
Appliances
- Included: Gas Water Heater, Microwave
- Laundry: In Hall, Upper Level
Features
- High Ceilings, Master On Main Level, Entrance Foyer
- Flooring: Carpet, Laminate, Vinyl
- Basement: None
- Attic: Expandable
- Number of fireplaces: 1
- Fireplace features: Family Room
Interior area
- Total structure area: 1,616
- Total interior livable area: 1,616 sqft
- Finished area above ground: 1,616
- Finished area below ground: 0
Property
Parking
- Parking features: Garage, Garage Door Opener, Kitchen Level
- Has garage: Yes
Features
- Levels: Two
- Stories: 2
Lot
- Size: 0.27 Acres
- Features: Level, Private
Details
- Parcel number: 15N20C 189
Construction
Type & style
- Home type: SingleFamily
- Architectural style: Bungalow/Cottage,Traditional
- Property subtype: Single Family Residence
Materials
- Vinyl Siding
- Foundation: Slab
- Roof: Composition
Condition
- Resale
- New construction: No
- Year built: 2001
Utilities & green energy
- Sewer: Public Sewer
- Water: Public
- Utilities for property: Cable Available, Electricity Available, Natural Gas Available, Sewer Connected, Underground Utilities, Water Available
Community & neighborhood
Community
- Community features: Sidewalks
Location
- Region: Canton
- Subdivision: Barrett Farms
Other
Other facts
- Listing agreement: Exclusive Right To Sell
- Listing terms: Cash,Conventional,FHA,VA Loan
Price history
| Date | Event | Price |
|---|---|---|
| 7/19/2024 | Listing removed | -- |
Source: Zillow Rentals Report a problem | ||
| 6/19/2024 | Listed for rent | $2,295$1/sqft |
Source: Zillow Rentals Report a problem | ||
| 3/8/2024 | Listing removed | -- |
Source: Zillow Rentals Report a problem | ||
| 2/28/2024 | Price change | $2,295-0.2%$1/sqft |
Source: Zillow Rentals Report a problem | ||
| 2/21/2024 | Listed for rent | $2,300+2.2%$1/sqft |
Source: Zillow Rentals Report a problem | ||
Public tax history
| Year | Property taxes | Tax assessment |
|---|---|---|
| 2024 | $4,322 +514.6% | $142,840 +4% |
| 2023 | $703 +12.3% | $137,320 +20.2% |
| 2022 | $626 +7.8% | $114,200 +30.9% |
Find assessor info on the county website
Neighborhood: 30115
Nearby schools
GreatSchools rating
- 7/10Holly Springs Elementary SchoolGrades: PK-5Distance: 0.5 mi
- 7/10Rusk Middle SchoolGrades: 6-8Distance: 3 mi
- 8/10Sequoyah High SchoolGrades: 9-12Distance: 2.7 mi
Schools provided by the listing agent
- Elementary: Holly Springs
- Middle: Dean Rusk
- High: Sequoyah
Source: GAMLS. This data may not be complete. We recommend contacting the local school district to confirm school assignments for this home.
Get a cash offer in 3 minutes
Find out how much your home could sell for in as little as 3 minutes with a no-obligation cash offer.
Estimated market value
$370,900

