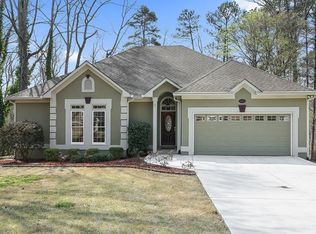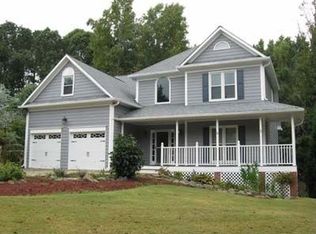Closed
$425,000
619 Spring Ridge Dr NW, Kennesaw, GA 30144
5beds
3,310sqft
Single Family Residence
Built in 1991
0.27 Acres Lot
$448,800 Zestimate®
$128/sqft
$2,989 Estimated rent
Home value
$448,800
$426,000 - $471,000
$2,989/mo
Zestimate® history
Loading...
Owner options
Explore your selling options
What's special
Beautiful Traditional Home in Sought-After Neighborhood! Welcome to this spacious 6-bedroom, 3.5-bathroom home in a highly desirable neighborhood. With ample room for family comfort, this property offers a range of features that make it an ideal choice for your next home. Enjoy the modern amenities of an updated kitchen with butcher block and granite countertops. The spacious eat-in kitchen provides extra counter space and cabinetry. The dining room, with a large window overlooking the private backyard, is perfect for family gatherings. The open-concept living room features a shiplap surround fireplace, floor-to-ceiling windows, and French doors leading to a large deck with views of the expansive backyard. Newly installed LVP flooring and carpeting grace the main level. The master bedroom, located on this level, comes with an updated bathroom. Upstairs Bedrooms: Upstairs, the secondary bedrooms boast walk-in closets, and there's a special bonus room for added flexibility. Finished Basement: The full finished basement includes a large entertainment room with built-in shelving, ideal for a movie or game room. Two additional bedrooms and a full bath complete this space. Recent Updates: Recent additions to the home include a new water heater, garage doors, replaced toilets, front door, and French doors. Two newer furnaces ensure comfort throughout. The backyard features a deck and a screened-in porch, providing a perfect spot to enjoy the private surroundings. A shed is available for lawn equipment. A fresh coat of paint in the kitchen, dining room, living room, and great room adds a touch of modernity to this spacious homeaone of the largest floor plans in the neighborhood. Prime Location: Conveniently located near North Cobb High School, Lake Acworth, Home Depot, Lowes, Kroger, Walmart, AMC movie theatre, and various restaurants. This neighborhood offers a swim/tennis community with a playground. Don't miss the opportunity to make this beautiful property your new home!
Zillow last checked: 8 hours ago
Listing updated: September 27, 2024 at 07:21am
Listed by:
Laura K Wilson 770-310-3446,
Maximum One Grt. Atl. REALTORS
Bought with:
Daysha Mayfield, 404852
Dwelli
Source: GAMLS,MLS#: 10242066
Facts & features
Interior
Bedrooms & bathrooms
- Bedrooms: 5
- Bathrooms: 4
- Full bathrooms: 3
- 1/2 bathrooms: 1
- Main level bathrooms: 1
- Main level bedrooms: 1
Dining room
- Features: Dining Rm/Living Rm Combo
Kitchen
- Features: Breakfast Area, Pantry, Solid Surface Counters
Heating
- Central, Forced Air
Cooling
- Electric, Ceiling Fan(s), Central Air, Attic Fan
Appliances
- Included: Gas Water Heater, Dishwasher, Ice Maker, Microwave, Oven/Range (Combo), Refrigerator
- Laundry: In Kitchen
Features
- High Ceilings, Double Vanity, Entrance Foyer, Walk-In Closet(s), Master On Main Level
- Flooring: Tile, Carpet, Vinyl
- Basement: Bath Finished,Daylight,Interior Entry,Exterior Entry,Finished,Full
- Attic: Pull Down Stairs
- Number of fireplaces: 1
- Fireplace features: Living Room, Gas Starter, Gas Log
- Common walls with other units/homes: No Common Walls
Interior area
- Total structure area: 3,310
- Total interior livable area: 3,310 sqft
- Finished area above ground: 1,960
- Finished area below ground: 1,350
Property
Parking
- Parking features: Attached, Garage Door Opener, Garage
- Has attached garage: Yes
Features
- Levels: Three Or More
- Stories: 3
- Patio & porch: Deck, Porch, Screened
Lot
- Size: 0.27 Acres
- Features: Level, Private
Details
- Parcel number: 20010600660
Construction
Type & style
- Home type: SingleFamily
- Architectural style: Traditional
- Property subtype: Single Family Residence
Materials
- Concrete, Stucco
- Foundation: Slab
- Roof: Composition
Condition
- Resale
- New construction: No
- Year built: 1991
Utilities & green energy
- Sewer: Public Sewer
- Water: Public
- Utilities for property: Cable Available, Sewer Connected, Electricity Available, High Speed Internet, Natural Gas Available
Community & neighborhood
Community
- Community features: Clubhouse, Playground, Pool, Sidewalks, Street Lights, Tennis Court(s)
Location
- Region: Kennesaw
- Subdivision: Blue Springs
HOA & financial
HOA
- Has HOA: Yes
- HOA fee: $600 annually
- Services included: Swimming, Tennis
Other
Other facts
- Listing agreement: Exclusive Right To Sell
- Listing terms: Cash,Conventional,FHA,VA Loan
Price history
| Date | Event | Price |
|---|---|---|
| 2/27/2024 | Sold | $425,000-1.2%$128/sqft |
Source: | ||
| 1/31/2024 | Pending sale | $430,000$130/sqft |
Source: | ||
| 1/24/2024 | Listed for sale | $430,000$130/sqft |
Source: | ||
| 1/19/2024 | Pending sale | $430,000$130/sqft |
Source: | ||
| 1/18/2024 | Price change | $430,000-3.4%$130/sqft |
Source: | ||
Public tax history
| Year | Property taxes | Tax assessment |
|---|---|---|
| 2024 | $4,033 +15.5% | $170,452 |
| 2023 | $3,491 +7.3% | $170,452 +27.8% |
| 2022 | $3,253 +23.2% | $133,324 +26.5% |
Find assessor info on the county website
Neighborhood: 30144
Nearby schools
GreatSchools rating
- 7/10Lewis Elementary SchoolGrades: PK-5Distance: 1.5 mi
- 5/10Awtrey Middle SchoolGrades: 6-8Distance: 1.2 mi
- 8/10Allatoona High SchoolGrades: 9-12Distance: 4 mi
Schools provided by the listing agent
- Elementary: Lewis
- Middle: Awtrey
- High: Allatoona
Source: GAMLS. This data may not be complete. We recommend contacting the local school district to confirm school assignments for this home.
Get a cash offer in 3 minutes
Find out how much your home could sell for in as little as 3 minutes with a no-obligation cash offer.
Estimated market value$448,800
Get a cash offer in 3 minutes
Find out how much your home could sell for in as little as 3 minutes with a no-obligation cash offer.
Estimated market value
$448,800

