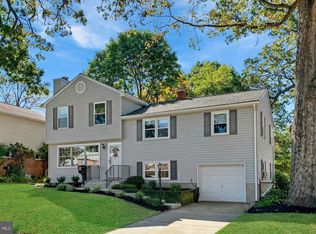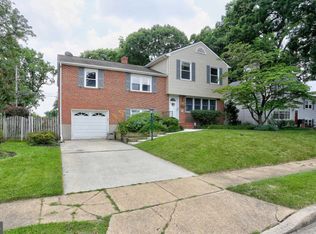Sold for $418,000 on 05/28/25
$418,000
619 Southmont Rd, Baltimore, MD 21228
3beds
1,704sqft
Single Family Residence
Built in 1954
7,738 Square Feet Lot
$413,300 Zestimate®
$245/sqft
$2,367 Estimated rent
Home value
$413,300
$380,000 - $450,000
$2,367/mo
Zestimate® history
Loading...
Owner options
Explore your selling options
What's special
Gorgeous brick-front home located in the heart of Catonsville! This home offers timeless charm paired with modern updates. The entryway and kitchen are enhanced with new luxury vinyl plank flooring, while the rest of the main and upper levels offer hardwood floors. The kitchen itself boasts 42-inch cabinets, granite countertops, soft-close drawers, and recessed lighting — perfect for everyday living and entertaining. French doors lead out to a spacious composite deck, ideal for outdoor relaxation. The lower level features durable ceramic tile flooring and plenty of natural daylight, creating a bright and inviting space. Additional highlights include a one-car garage with a driveway, a storage shed with electricity, and replacement vinyl windows. Major updates provide peace of mind, including a new HVAC system (2022), roof with gutter guards(2022), water heater (2023), fresh paint, and brand-new washer and dryer. Conveniently located close to Catonsville’s Main Street for dining and shopping. Close to major commuter routes. All you need to do is unpack. Welcome Home!
Zillow last checked: 8 hours ago
Listing updated: May 28, 2025 at 10:57am
Listed by:
Daniel Nash 443-812-1320,
Keller Williams Realty Centre
Bought with:
Ellen Eylanbekov, 639701
Compass
Source: Bright MLS,MLS#: MDBC2126040
Facts & features
Interior
Bedrooms & bathrooms
- Bedrooms: 3
- Bathrooms: 1
- Full bathrooms: 1
Primary bedroom
- Features: Ceiling Fan(s)
- Level: Upper
- Area: 187 Square Feet
- Dimensions: 11 x 17
Bedroom 2
- Level: Upper
- Area: 156 Square Feet
- Dimensions: 12 x 13
Bedroom 3
- Level: Upper
- Area: 90 Square Feet
- Dimensions: 9 x 10
Basement
- Level: Lower
- Area: 182 Square Feet
- Dimensions: 13 x 14
Dining room
- Level: Main
- Area: 120 Square Feet
- Dimensions: 10 x 12
Living room
- Level: Main
- Area: 260 Square Feet
- Dimensions: 13 x 20
Heating
- Central, Forced Air, Natural Gas
Cooling
- Ceiling Fan(s), Central Air, Electric
Appliances
- Included: Microwave, Dishwasher, Disposal, Dryer, Oven/Range - Electric, Refrigerator, Washer, Gas Water Heater
- Laundry: In Basement
Features
- Ceiling Fan(s), Chair Railings, Floor Plan - Traditional, Wainscotting, Dry Wall
- Flooring: Ceramic Tile, Hardwood, Luxury Vinyl, Wood
- Doors: Six Panel
- Windows: Double Pane Windows
- Basement: Full,Finished,Garage Access,Interior Entry,Rear Entrance,Walk-Out Access,Windows
- Has fireplace: No
Interior area
- Total structure area: 1,704
- Total interior livable area: 1,704 sqft
- Finished area above ground: 1,704
- Finished area below ground: 0
Property
Parking
- Total spaces: 2
- Parking features: Storage, Garage Faces Front, Inside Entrance, Concrete, Driveway, Attached
- Attached garage spaces: 1
- Uncovered spaces: 1
Accessibility
- Accessibility features: None
Features
- Levels: Multi/Split,Three
- Stories: 3
- Patio & porch: Deck
- Exterior features: Storage
- Pool features: None
Lot
- Size: 7,738 sqft
- Dimensions: 1.00 x
- Features: Suburban
Details
- Additional structures: Above Grade, Below Grade
- Parcel number: 04010119510060
- Zoning: R
- Special conditions: Standard
Construction
Type & style
- Home type: SingleFamily
- Property subtype: Single Family Residence
Materials
- Brick, Brick Front, Vinyl Siding
- Foundation: Block, Slab
- Roof: Shingle
Condition
- Very Good
- New construction: No
- Year built: 1954
Utilities & green energy
- Electric: 150 Amps
- Sewer: Public Sewer
- Water: Public
Community & neighborhood
Location
- Region: Baltimore
- Subdivision: Inglewood
Other
Other facts
- Listing agreement: Exclusive Right To Sell
- Ownership: Fee Simple
Price history
| Date | Event | Price |
|---|---|---|
| 5/28/2025 | Sold | $418,000+5.8%$245/sqft |
Source: | ||
| 5/6/2025 | Pending sale | $395,000$232/sqft |
Source: | ||
| 5/6/2025 | Listing removed | $395,000$232/sqft |
Source: | ||
| 4/30/2025 | Listed for sale | $395,000$232/sqft |
Source: | ||
Public tax history
| Year | Property taxes | Tax assessment |
|---|---|---|
| 2025 | $4,199 +17.2% | $309,700 +4.7% |
| 2024 | $3,584 +2.9% | $295,700 +2.9% |
| 2023 | $3,482 +3% | $287,300 -2.8% |
Find assessor info on the county website
Neighborhood: 21228
Nearby schools
GreatSchools rating
- 7/10Catonsville Elementary SchoolGrades: PK-5Distance: 0.5 mi
- 5/10Arbutus Middle SchoolGrades: 6-8Distance: 2.3 mi
- 8/10Catonsville High SchoolGrades: 9-12Distance: 1.1 mi
Schools provided by the listing agent
- Elementary: Catonsville
- Middle: Arbutus
- High: Catonsville
- District: Baltimore County Public Schools
Source: Bright MLS. This data may not be complete. We recommend contacting the local school district to confirm school assignments for this home.

Get pre-qualified for a loan
At Zillow Home Loans, we can pre-qualify you in as little as 5 minutes with no impact to your credit score.An equal housing lender. NMLS #10287.
Sell for more on Zillow
Get a free Zillow Showcase℠ listing and you could sell for .
$413,300
2% more+ $8,266
With Zillow Showcase(estimated)
$421,566
