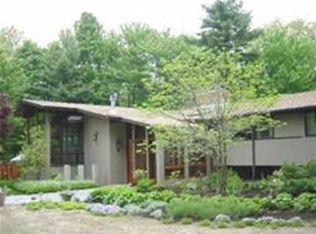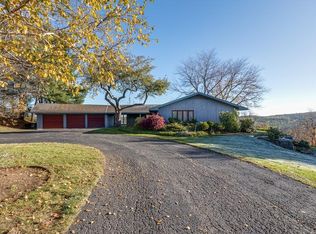This tranquil colonial home and barn are located only 20 minutes from downtown Worcester. The new owner will enjoy a private pond and 170 acres of permanently conserved forest land with recreation trails. The home, built in 1850, was renovated in 1971, 1990, and 1995 and has 4 light, south-facing bedrooms, 2.5 baths, and three period fireplaces. Relax in the south-facing sunroom or create in the studio space renovated and tucked into the wing of the barn. Ample open fields and wetlands lie directly adjacent to the home providing beautiful views and space to recreate and garden. The woodlands have been well managed and are ready to generate additional income.
This property is off market, which means it's not currently listed for sale or rent on Zillow. This may be different from what's available on other websites or public sources.

