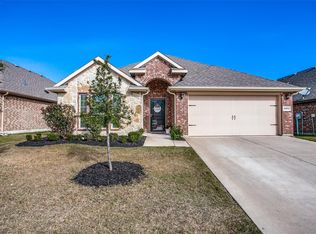Fabulous stunning home ready to move-in immediately in Royse City! All fully remodeled with luxury all over the home! Perfectly situated in a highly sough after location! This beautiful home is fully remodeled to boasts spacious rooms, open floor plan that creates a bright and inviting atmosphere with luxury in the mind that truly shows. With 4 generous bedrooms, 2 full bathrooms, there is plenty of room for relaxation and entertainment. 2 dining areas, 2 living areas, conveniently located close to shopping centers. The home's layout maximizes space and comfort, providing abundance and natural light. The kitchen is the center piece ready for you to cook your favorite meals and show off to your family and friends, includes a generous island, lots of cabinets, stainless steel appliances, recess lighting, quartz countertops. Includes a gorgeous New Iron front door, New Roof, Sprinkles System, New fence, beautiful designed landscaping, epoxy garage floor, luxury carpet in the rooms for coziness, marble floors and more... Master suite is generous in size with master bathroom fully equipped with jetted shower & jetted tub, large walk-in closet, many upgrades to mention. Lots of parks and recreation within minutes, enjoy sunsets & a great dinner! A+ rated schools. This home is ready for you to move into. Contact agent to schedule your showing!
House for rent
Accepts Zillow applications
$2,550/mo
619 Skelton St, Royse City, TX 75189
4beds
2,117sqft
Price may not include required fees and charges.
Single family residence
Available now
Cats, dogs OK
Central air
Hookups laundry
Attached garage parking
Forced air
What's special
New fenceOpen floor planStainless steel appliancesLots of cabinetsMarble floorsQuartz countertopsLarge walk-in closet
- 5 days
- on Zillow |
- -- |
- -- |
Travel times
Facts & features
Interior
Bedrooms & bathrooms
- Bedrooms: 4
- Bathrooms: 2
- Full bathrooms: 2
Heating
- Forced Air
Cooling
- Central Air
Appliances
- Included: Dishwasher, Microwave, Oven, Refrigerator, WD Hookup
- Laundry: Hookups
Features
- WD Hookup, Walk In Closet
- Flooring: Carpet, Tile
Interior area
- Total interior livable area: 2,117 sqft
Property
Parking
- Parking features: Attached
- Has attached garage: Yes
- Details: Contact manager
Features
- Exterior features: Heating system: Forced Air, Walk In Closet
Details
- Parcel number: 4354000C0001000R
Construction
Type & style
- Home type: SingleFamily
- Property subtype: Single Family Residence
Community & HOA
Location
- Region: Royse City
Financial & listing details
- Lease term: 1 Year
Price history
| Date | Event | Price |
|---|---|---|
| 7/7/2025 | Listed for rent | $2,550+17.8%$1/sqft |
Source: Zillow Rentals | ||
| 7/1/2025 | Listing removed | $378,000$179/sqft |
Source: NTREIS #20905309 | ||
| 6/4/2025 | Listed for sale | $378,000$179/sqft |
Source: NTREIS #20905309 | ||
| 6/2/2025 | Contingent | $378,000$179/sqft |
Source: NTREIS #20905309 | ||
| 4/16/2025 | Listed for sale | $378,000+51.3%$179/sqft |
Source: NTREIS #20905309 | ||
![[object Object]](https://photos.zillowstatic.com/fp/6818736e036585ebd78f71dd19cbd26d-p_i.jpg)
