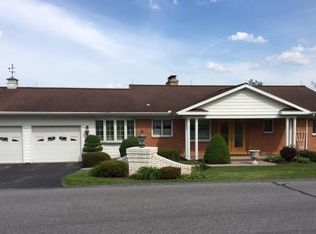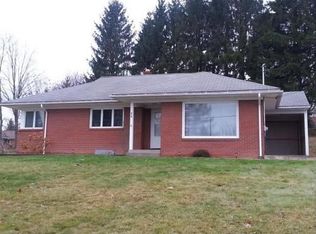Great 1 1/2 story home with a beautiful view of the city. Nice large eat in kitchen with plenty of cabinets. The dining room has a built in cabinet and the living room has a built in fireplace. Hardwood floors throughout and central air. Walk out basement with fireplace. Master with master bath. Nice large bathroom for other 2 bedrooms. Newer furnace and hot water tank. This home is in a wonderful neighborhood waiting for you to move in.
This property is off market, which means it's not currently listed for sale or rent on Zillow. This may be different from what's available on other websites or public sources.


