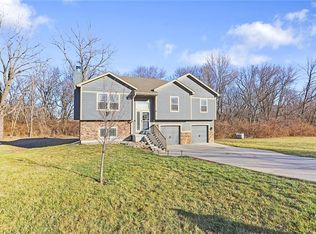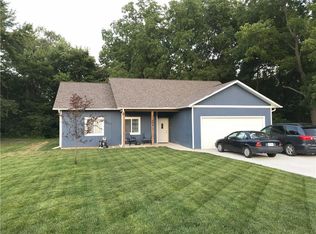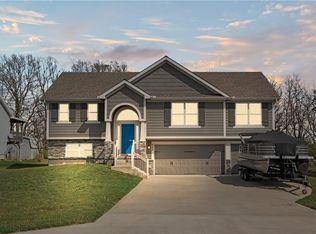Sold
Price Unknown
619 Shepherd Rd, Lawson, MO 64062
3beds
1,608sqft
Single Family Residence
Built in 2001
0.26 Acres Lot
$303,000 Zestimate®
$--/sqft
$2,033 Estimated rent
Home value
$303,000
$288,000 - $318,000
$2,033/mo
Zestimate® history
Loading...
Owner options
Explore your selling options
What's special
Welcome to 619 Shepherd Road, a well maintained and tastefully updated single-family home nestled just off the main road in Lawson, Missouri. Located conveniently close to Lawson High School, this 2-story charmer is an excellent fit for families seeking a balance of convenience and peaceful suburban living.
Built in 2001, this home showcases a perfect fusion of timeless traditional architecture with modern updates. Boasting a spacious layout of 3 bedrooms and 2.5 baths, this residence caters to both intimate family living and elegant entertaining.
The home features a great traditional floor plan that promises a comfortable flow between spaces. A significant highlight includes the upcoming installation of brand new windows throughout the property, promising an abundance of natural light to create a warm, welcoming atmosphere.
Experience the tranquility of the outdoor living space where the sellers have recently added a new back deck. The modern privacy wall invites you to unwind, entertain and enjoy the four seasons, all in the comfort of your private retreat.
Residing in the top-rated Lawson School District, this home is ideal for those seeking quality education for their children. Experience the close-knit community feel and the convenience of being just minutes away from excellent schools and town amenities.
Priced at $282,000, this home combines modern living, a desirable location, and an accessible price point. An opportunity like this is rare and won't stay on the market for long. Contact us today to arrange a private showing and take the first step towards making this your dream home.
Zillow last checked: 8 hours ago
Listing updated: July 31, 2023 at 02:13pm
Listing Provided by:
SimmonsSales Team 816-630-4000,
RE/MAX Area Real Estate,
Melissa Simmons 816-820-2463,
RE/MAX Area Real Estate
Bought with:
SimmonsSales Team
RE/MAX Area Real Estate
Source: Heartland MLS as distributed by MLS GRID,MLS#: 2438671
Facts & features
Interior
Bedrooms & bathrooms
- Bedrooms: 3
- Bathrooms: 3
- Full bathrooms: 2
- 1/2 bathrooms: 1
Heating
- Forced Air
Cooling
- Electric
Appliances
- Included: Dishwasher, Disposal, Microwave, Built-In Electric Oven
- Laundry: Main Level
Features
- Ceiling Fan(s), Pantry, Vaulted Ceiling(s), Walk-In Closet(s)
- Windows: Thermal Windows
- Basement: Concrete,Full,Sump Pump
- Number of fireplaces: 1
- Fireplace features: Living Room
Interior area
- Total structure area: 1,608
- Total interior livable area: 1,608 sqft
- Finished area above ground: 1,608
- Finished area below ground: 0
Property
Parking
- Total spaces: 2
- Parking features: Attached, Garage Faces Front
- Attached garage spaces: 2
Features
- Patio & porch: Deck
Lot
- Size: 0.26 Acres
- Dimensions: 75 x 150
- Features: City Lot, Level
Details
- Parcel number: 04093100000030.009
Construction
Type & style
- Home type: SingleFamily
- Architectural style: Traditional
- Property subtype: Single Family Residence
Materials
- Frame
- Roof: Composition
Condition
- Year built: 2001
Utilities & green energy
- Sewer: Public Sewer
- Water: Public
Community & neighborhood
Security
- Security features: Smoke Detector(s)
Location
- Region: Lawson
- Subdivision: Other
HOA & financial
HOA
- Has HOA: No
Other
Other facts
- Listing terms: Cash,Conventional,FHA,USDA Loan,VA Loan
- Ownership: Private
Price history
| Date | Event | Price |
|---|---|---|
| 7/27/2023 | Sold | -- |
Source: | ||
| 6/26/2023 | Pending sale | $282,000$175/sqft |
Source: | ||
| 6/26/2023 | Contingent | $282,000$175/sqft |
Source: | ||
| 6/13/2023 | Listed for sale | $282,000$175/sqft |
Source: | ||
Public tax history
| Year | Property taxes | Tax assessment |
|---|---|---|
| 2024 | $3,169 +5.5% | $34,020 +5.4% |
| 2023 | $3,003 +9.2% | $32,280 +9% |
| 2022 | $2,750 +10.8% | $29,610 |
Find assessor info on the county website
Neighborhood: 64062
Nearby schools
GreatSchools rating
- 5/10Lawson Middle SchoolGrades: 5-8Distance: 0.1 mi
- 7/10Lawson High SchoolGrades: 9-12Distance: 0.2 mi
- 6/10Southwest Elementary SchoolGrades: PK-4Distance: 1 mi
Schools provided by the listing agent
- Elementary: Lawson
- Middle: Lawson
- High: Lawson
Source: Heartland MLS as distributed by MLS GRID. This data may not be complete. We recommend contacting the local school district to confirm school assignments for this home.



