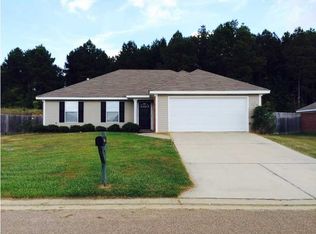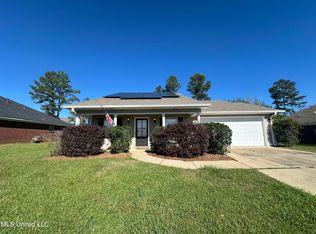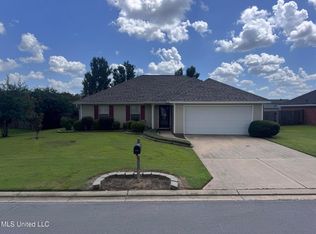Closed
Price Unknown
619 Shadowridge Dr, Brandon, MS 39047
3beds
1,360sqft
Residential, Single Family Residence
Built in 2006
0.4 Acres Lot
$234,600 Zestimate®
$--/sqft
$1,959 Estimated rent
Home value
$234,600
$216,000 - $256,000
$1,959/mo
Zestimate® history
Loading...
Owner options
Explore your selling options
What's special
Charming 3-Bedroom Home in Barnett Bend III - Move-In Ready!
Welcome to your next home in the desirable Barnett Bend III neighborhood! This beautifully maintained 3-bedroom, 2-bathroom split-plan home offers comfort, space, and peace of mind with key updates already in place — new roof in 2024 and HVAC system replaced in 2021. Nestled at the back of the neighborhood, this home provides a serene setting with minimal traffic, while still being just minutes from shopping and everyday conveniences. The spacious, fenced backyard is perfect for relaxing, entertaining, or giving pets and kids room to play. With its thoughtful layout, solid updates, and ideal location, this lovely home won't last long. Contact your REALTOR® today to schedule your private showing!
Zillow last checked: 8 hours ago
Listing updated: July 24, 2025 at 12:38pm
Listed by:
Ginger Randall 601-977-9411,
Keller Williams
Bought with:
Kelly Lindsay, S52112
BHHS Gateway Real Estate
Source: MLS United,MLS#: 4116743
Facts & features
Interior
Bedrooms & bathrooms
- Bedrooms: 3
- Bathrooms: 2
- Full bathrooms: 2
Heating
- Central, Electric
Cooling
- Attic Fan, Ceiling Fan(s), Central Air, Electric, Exhaust Fan, Gas
Appliances
- Included: Free-Standing Electric Range, Microwave
- Laundry: Common Area, Inside, Laundry Room, Main Level
Features
- Ceiling Fan(s), Eat-in Kitchen, Laminate Counters, Primary Downstairs, Walk-In Closet(s)
- Flooring: Vinyl, Carpet, Ceramic Tile, Combination
- Doors: Dead Bolt Lock(s)
- Windows: Aluminum Frames, Screens
- Has fireplace: Yes
- Fireplace features: Gas Log, Living Room
Interior area
- Total structure area: 1,360
- Total interior livable area: 1,360 sqft
Property
Parking
- Total spaces: 2
- Parking features: Concrete
- Garage spaces: 2
Features
- Levels: One
- Stories: 1
- Exterior features: None
Lot
- Size: 0.40 Acres
- Features: Sloped
Details
- Parcel number: G11n00000304130
- Zoning description: Single Family Residence
Construction
Type & style
- Home type: SingleFamily
- Architectural style: Traditional
- Property subtype: Residential, Single Family Residence
Materials
- Brick
- Foundation: Slab
- Roof: Architectural Shingles
Condition
- New construction: No
- Year built: 2006
Utilities & green energy
- Sewer: Public Sewer
- Water: Public
- Utilities for property: Cable Available, Electricity Connected
Community & neighborhood
Security
- Security features: Smoke Detector(s)
Location
- Region: Brandon
- Subdivision: Barnett Bend Iii
Price history
| Date | Event | Price |
|---|---|---|
| 7/24/2025 | Sold | -- |
Source: MLS United #4116743 | ||
| 6/22/2025 | Pending sale | $225,000$165/sqft |
Source: MLS United #4116743 | ||
| 6/19/2025 | Listed for sale | $225,000$165/sqft |
Source: MLS United #4116743 | ||
Public tax history
| Year | Property taxes | Tax assessment |
|---|---|---|
| 2024 | $1,057 +0.9% | $12,601 +0.7% |
| 2023 | $1,048 +1.8% | $12,512 |
| 2022 | $1,029 | $12,512 |
Find assessor info on the county website
Neighborhood: 39047
Nearby schools
GreatSchools rating
- 7/10Flowood Elementary SchoolGrades: PK-5Distance: 1.2 mi
- 7/10Northwest Rankin Middle SchoolGrades: 6-8Distance: 4.2 mi
- 8/10Northwest Rankin High SchoolGrades: 9-12Distance: 3.6 mi
Schools provided by the listing agent
- Elementary: Northwest Elementry School
- Middle: Northwest Rankin Middle
- High: Northwest Rankin
Source: MLS United. This data may not be complete. We recommend contacting the local school district to confirm school assignments for this home.


