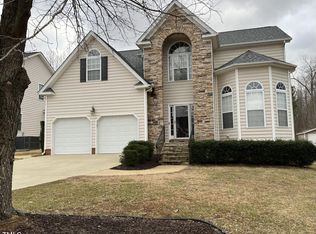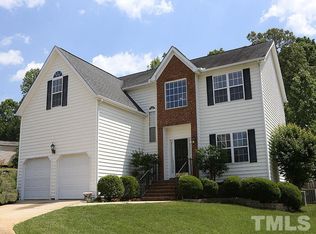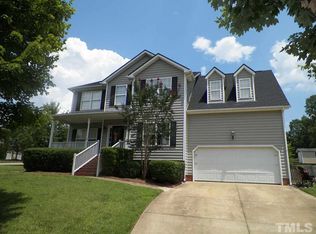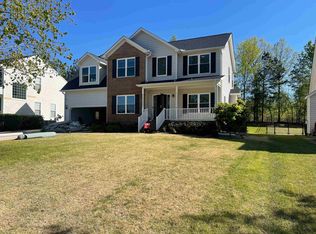Show 4 BACK-UP OFFERS ONLY: Golf Course Community * Beautiful Rolling Terrain * Formal Dining + Living, Family Rm Open to Living & Kitchen. Kitchen: Granite, SS Appliances, Gas Stove, Microwave, Dishwasher, Frig, 2 Panties + Breakfast Area. Owners w/Trey Ceiling, Walkin Closet+Ex Closet, Spa/Bath w/Double Vanity, Soaking Tub, Sep Shower. Big Bdrms, Bonus 4 media/pool table/play/wk. Big Deck, Fenced Yard, Shop/Storage Bldg. Pool, Tennis, Playground, Sidewalks. Play Golf+Club House. Fresh & Move-in Ready!
This property is off market, which means it's not currently listed for sale or rent on Zillow. This may be different from what's available on other websites or public sources.



