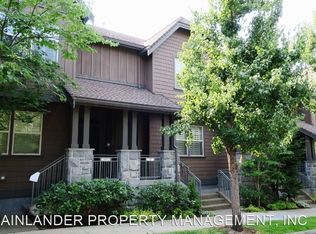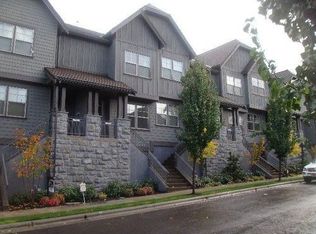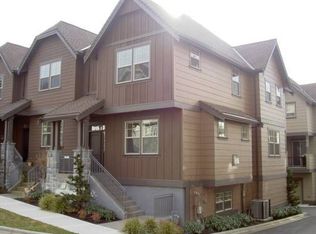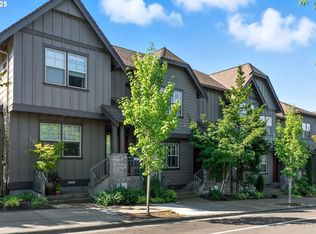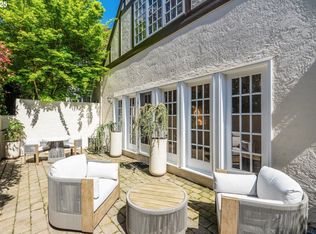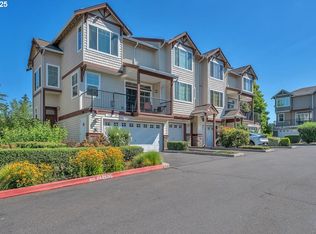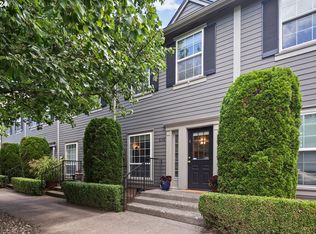Welcome home for the holidays! This beautifully maintained townhouse in the sought-after Renaissance at Peterkort Woods community offers comfort, charm, and easy living during the most wonderful time of the year. Cozy up by the electric fireplace with built-ins, or enjoy the finished basement featuring new LVP flooring—perfect for movie nights or hosting holiday guests. Step outside to the private deck, an ideal spot for quiet winter mornings or festive gatherings.Recent updates include a new refrigerator, microwave, interior paint, and carpet, making this home truly move-in ready. Washer, dryer, and TV with wall mount are also included—just bring your décor and settle in. Resort-style amenities add to the appeal, with a pool, rec room, gazebo patios, walking trails, and lush greenspace to enjoy year-round.With a prime location offering quick access to freeways, dining, shopping, and more, this home is ready to welcome its next owner—just in time to ring in the New Year in comfort and style.
Active
$575,000
619 SW Foresta Ter, Portland, OR 97225
3beds
1,886sqft
Est.:
Residential, Townhouse
Built in 2006
1,306.8 Square Feet Lot
$-- Zestimate®
$305/sqft
$498/mo HOA
What's special
Electric fireplace with built-insInterior paintGazebo patiosBeautifully maintained townhouseNew refrigeratorLush greenspacePrivate deck
- 101 days |
- 323 |
- 7 |
Zillow last checked: 8 hours ago
Listing updated: December 16, 2025 at 03:51am
Listed by:
Victoria Marchese 503-780-1937,
ELEETE Real Estate,
Ronald Palermini 503-358-6387,
ELEETE Real Estate
Source: RMLS (OR),MLS#: 645790768
Tour with a local agent
Facts & features
Interior
Bedrooms & bathrooms
- Bedrooms: 3
- Bathrooms: 3
- Full bathrooms: 2
- Partial bathrooms: 1
- Main level bathrooms: 1
Rooms
- Room types: Laundry, Bedroom 2, Bedroom 3, Dining Room, Family Room, Kitchen, Living Room, Primary Bedroom
Primary bedroom
- Features: Bathroom, Shower, Walkin Closet, Wallto Wall Carpet
- Level: Upper
- Area: 225
- Dimensions: 15 x 15
Bedroom 2
- Features: Closet, Wallto Wall Carpet
- Level: Upper
- Area: 108
- Dimensions: 12 x 9
Bedroom 3
- Features: Closet, Wallto Wall Carpet
- Level: Upper
- Area: 72
- Dimensions: 9 x 8
Dining room
- Features: Sliding Doors, Wood Floors
- Level: Main
- Area: 160
- Dimensions: 16 x 10
Family room
- Features: Laminate Flooring
- Level: Lower
- Area: 208
- Dimensions: 16 x 13
Kitchen
- Features: Dishwasher, Microwave, Free Standing Range, Free Standing Refrigerator
- Level: Main
- Area: 99
- Width: 9
Living room
- Features: Fireplace, Wood Floors
- Level: Main
- Area: 361
- Dimensions: 19 x 19
Heating
- Forced Air, Fireplace(s)
Cooling
- Central Air
Appliances
- Included: Dishwasher, Free-Standing Gas Range, Free-Standing Refrigerator, Microwave, Stainless Steel Appliance(s), Washer/Dryer, Free-Standing Range, Gas Water Heater
- Laundry: Laundry Room
Features
- Central Vacuum, Granite, High Ceilings, Plumbed For Central Vacuum, Closet, Bathroom, Shower, Walk-In Closet(s)
- Flooring: Wall to Wall Carpet, Wood, Laminate
- Doors: Sliding Doors
- Windows: Double Pane Windows, Vinyl Frames
- Basement: Finished,Storage Space
- Number of fireplaces: 1
- Fireplace features: Electric
Interior area
- Total structure area: 1,886
- Total interior livable area: 1,886 sqft
Property
Parking
- Total spaces: 2
- Parking features: On Street, Garage Door Opener, Attached
- Attached garage spaces: 2
- Has uncovered spaces: Yes
Features
- Stories: 3
- Patio & porch: Covered Deck, Deck
- Exterior features: Gas Hookup
- Has private pool: Yes
Lot
- Size: 1,306.8 Square Feet
- Features: Commons, Greenbelt, Trees, Sprinkler, SqFt 0K to 2999
Details
- Additional structures: GasHookup
- Parcel number: R2135290
Construction
Type & style
- Home type: Townhouse
- Property subtype: Residential, Townhouse
- Attached to another structure: Yes
Materials
- Cement Siding, Shake Siding, Stone
- Roof: Composition
Condition
- Resale
- New construction: No
- Year built: 2006
Utilities & green energy
- Gas: Gas Hookup, Gas
- Sewer: Public Sewer
- Water: Public
- Utilities for property: Cable Connected
Community & HOA
Community
- Security: Fire Sprinkler System
- Subdivision: Peterkort Woods
HOA
- Has HOA: Yes
- Amenities included: Commons, Exterior Maintenance, Maintenance Grounds, Meeting Room, Pool, Recreation Facilities
- HOA fee: $498 monthly
Location
- Region: Portland
Financial & listing details
- Price per square foot: $305/sqft
- Tax assessed value: $594,780
- Annual tax amount: $6,519
- Date on market: 9/11/2025
- Listing terms: Cash,Conventional,FHA,VA Loan
- Road surface type: Paved
Estimated market value
Not available
Estimated sales range
Not available
Not available
Price history
Price history
| Date | Event | Price |
|---|---|---|
| 9/11/2025 | Listed for sale | $575,000+40.9%$305/sqft |
Source: | ||
| 9/15/2015 | Sold | $408,000-1.8%$216/sqft |
Source: | ||
| 8/15/2015 | Pending sale | $415,500$220/sqft |
Source: RE/MAX EQUITY GROUP-BROADWAY OFFICE #15399200 Report a problem | ||
| 6/10/2015 | Listed for sale | $415,500+6.7%$220/sqft |
Source: RE/MAX EQUITY GROUP-BROADWAY OFFICE #15399200 Report a problem | ||
| 2/12/2007 | Sold | $389,320$206/sqft |
Source: Public Record Report a problem | ||
Public tax history
Public tax history
| Year | Property taxes | Tax assessment |
|---|---|---|
| 2024 | $6,226 +6.5% | $332,560 +3% |
| 2023 | $5,845 +3.4% | $322,880 +3% |
| 2022 | $5,655 +3.7% | $313,480 |
Find assessor info on the county website
BuyAbility℠ payment
Est. payment
$3,835/mo
Principal & interest
$2748
HOA Fees
$498
Other costs
$589
Climate risks
Neighborhood: West Haven-Sylvan
Nearby schools
GreatSchools rating
- 7/10West Tualatin View Elementary SchoolGrades: K-5Distance: 0.8 mi
- 7/10Cedar Park Middle SchoolGrades: 6-8Distance: 0.9 mi
- 7/10Beaverton High SchoolGrades: 9-12Distance: 2.4 mi
Schools provided by the listing agent
- Elementary: W Tualatin View
- Middle: Cedar Park
- High: Beaverton
Source: RMLS (OR). This data may not be complete. We recommend contacting the local school district to confirm school assignments for this home.
- Loading
- Loading
