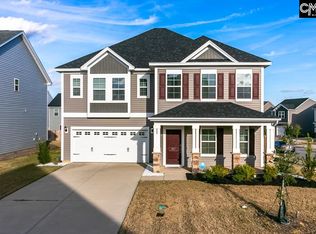Sold for $326,000
Street View
$326,000
619 S Pinewalk Way, Elgin, SC 29045
3beds
2,418sqft
SingleFamily
Built in 2020
5,227 Square Feet Lot
$332,900 Zestimate®
$135/sqft
$2,290 Estimated rent
Home value
$332,900
$310,000 - $360,000
$2,290/mo
Zestimate® history
Loading...
Owner options
Explore your selling options
What's special
The versatile two-story Julian plan includes an open concept first floor with a two-story foyer and luxury vinyl floors that run throughout the main living areas. Its large kitchen features include upgraded white cabinets with granite countertops, tile backsplash, under-cabinet lights, and a large walk-in pantry! Bluetooth connects through the music port while you're cooking and entertaining. The kitchen opens up to a large eat-in and the family room, which includes a gas fireplace. The organizational room makes a great office downstairs. The second story features a large master bedroom that includes a sitting room, separate shower and tub, his/hers walk-in closets and a balcony right outside the room. Two secondary bedrooms and the perfectly sized loft complete this dream home.
Facts & features
Interior
Bedrooms & bathrooms
- Bedrooms: 3
- Bathrooms: 3
- Full bathrooms: 2
- 1/2 bathrooms: 1
Heating
- Forced air
Features
- Flooring: Carpet
Interior area
- Total interior livable area: 2,418 sqft
Property
Parking
- Total spaces: 2
Features
- Exterior features: Other
Lot
- Size: 5,227 sqft
Details
- Parcel number: 288070205
Construction
Type & style
- Home type: SingleFamily
Materials
- Roof: Composition
Condition
- Year built: 2020
Community & neighborhood
Location
- Region: Elgin
Price history
| Date | Event | Price |
|---|---|---|
| 7/2/2025 | Sold | $326,000+0.3%$135/sqft |
Source: Public Record Report a problem | ||
| 6/4/2025 | Pending sale | $325,000$134/sqft |
Source: | ||
| 5/20/2025 | Contingent | $325,000$134/sqft |
Source: | ||
| 5/15/2025 | Price change | $325,000-1.5%$134/sqft |
Source: | ||
| 4/18/2025 | Listed for sale | $330,000+34.5%$136/sqft |
Source: | ||
Public tax history
| Year | Property taxes | Tax assessment |
|---|---|---|
| 2022 | $2,171 -2.6% | $9,810 |
| 2021 | $2,229 +3788.2% | $9,810 +3987.5% |
| 2020 | $57 -72.6% | $240 -31.4% |
Find assessor info on the county website
Neighborhood: 29045
Nearby schools
GreatSchools rating
- 6/10Pontiac Elementary SchoolGrades: PK-5Distance: 0.7 mi
- 4/10Summit Parkway Middle SchoolGrades: K-8Distance: 3.9 mi
- 8/10Spring Valley High SchoolGrades: 9-12Distance: 3.3 mi
Get a cash offer in 3 minutes
Find out how much your home could sell for in as little as 3 minutes with a no-obligation cash offer.
Estimated market value$332,900
Get a cash offer in 3 minutes
Find out how much your home could sell for in as little as 3 minutes with a no-obligation cash offer.
Estimated market value
$332,900
