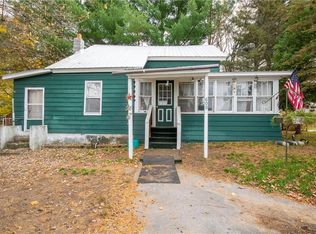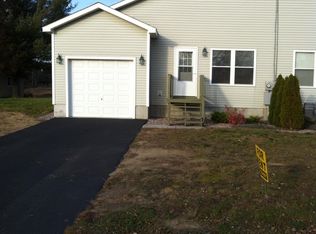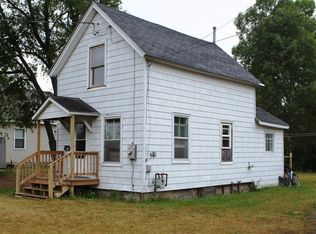Closed
$117,000
619 S James St, Carthage, NY 13619
3beds
1,248sqft
Manufactured Home, Single Family Residence
Built in 1976
0.64 Acres Lot
$142,200 Zestimate®
$94/sqft
$1,185 Estimated rent
Home value
$142,200
$122,000 - $162,000
$1,185/mo
Zestimate® history
Loading...
Owner options
Explore your selling options
What's special
Single level double wide in the village w/handicap access. This home is nestled in the trees & can barley be seen from the road which gives ample privacy, Large living/dinning room area w/build in shelves & cabinets. Walk through kitchen w/a large walk in pantry. Master suite offers a deep oversized closet & attached full bath includes a large vanity area w/separate tub/shower/toilet room. 2 more average sized bedrooms w/closets & another full bath. 1st floor laundry (washer/dryer included) by the back door leads outside to the large deck w/handicap ramp overlooking the yard. 2 car garage offers parking, shop space, electricity & a wood stove plus attached lean-to off the back for more storage. Need more room? There's another shed out back plus a playhouse. This manufactured home can be financed VA/FHA.
Zillow last checked: 8 hours ago
Listing updated: September 29, 2023 at 01:05pm
Listed by:
Jennifer M Waite 315-782-9292,
Bridgeview Real Estate
Bought with:
Cole Pacella, 10401368892
Keller Williams Northern New York
Source: NYSAMLSs,MLS#: S1487704 Originating MLS: Jefferson-Lewis Board
Originating MLS: Jefferson-Lewis Board
Facts & features
Interior
Bedrooms & bathrooms
- Bedrooms: 3
- Bathrooms: 3
- Full bathrooms: 3
- Main level bathrooms: 2
- Main level bedrooms: 3
Heating
- Gas, Forced Air
Appliances
- Included: Dryer, Electric Oven, Electric Range, Electric Water Heater, Refrigerator, Washer
- Laundry: Main Level
Features
- Separate/Formal Dining Room, Living/Dining Room, Walk-In Pantry, Bedroom on Main Level, Main Level Primary, Primary Suite
- Flooring: Carpet, Varies, Vinyl
- Basement: Exterior Entry,Partial,Walk-Up Access
- Has fireplace: No
Interior area
- Total structure area: 1,248
- Total interior livable area: 1,248 sqft
Property
Parking
- Total spaces: 2
- Parking features: Detached, Electricity, Garage, Storage, Workshop in Garage
- Garage spaces: 2
Accessibility
- Accessibility features: Accessible Approach with Ramp
Features
- Levels: One
- Stories: 1
- Patio & porch: Deck
- Exterior features: Blacktop Driveway, Deck
Lot
- Size: 0.64 Acres
- Dimensions: 106 x 264
- Features: Residential Lot
Details
- Additional structures: Other, Shed(s), Storage
- Parcel number: 2260010860500001012000
- Special conditions: Estate
Construction
Type & style
- Home type: MobileManufactured
- Architectural style: Mobile Home
- Property subtype: Manufactured Home, Single Family Residence
Materials
- Vinyl Siding
- Foundation: Block
- Roof: Metal
Condition
- Resale
- Year built: 1976
Utilities & green energy
- Sewer: Connected
- Water: Connected, Public
- Utilities for property: Cable Available, High Speed Internet Available, Sewer Connected, Water Connected
Community & neighborhood
Location
- Region: Carthage
Other
Other facts
- Body type: Double Wide
- Listing terms: Cash,Conventional,FHA,Rehab Financing,VA Loan
Price history
| Date | Event | Price |
|---|---|---|
| 9/29/2023 | Sold | $117,000-2.4%$94/sqft |
Source: | ||
| 8/1/2023 | Contingent | $119,900$96/sqft |
Source: | ||
| 7/28/2023 | Listed for sale | $119,900$96/sqft |
Source: | ||
Public tax history
| Year | Property taxes | Tax assessment |
|---|---|---|
| 2024 | -- | $115,000 +25.7% |
| 2023 | -- | $91,500 |
| 2022 | -- | $91,500 |
Find assessor info on the county website
Neighborhood: 13619
Nearby schools
GreatSchools rating
- 4/10Carthage Elementary SchoolGrades: K-4Distance: 0.6 mi
- 4/10Carthage Middle SchoolGrades: 5-8Distance: 2.8 mi
- 5/10Carthage Senior High SchoolGrades: 9-12Distance: 2.8 mi
Schools provided by the listing agent
- Elementary: Carthage Elementary
- Middle: Carthage Middle
- High: Carthage Senior High
- District: Carthage
Source: NYSAMLSs. This data may not be complete. We recommend contacting the local school district to confirm school assignments for this home.


