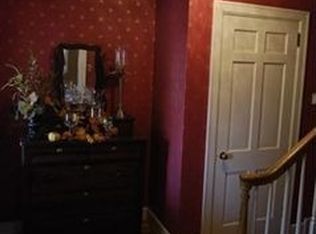Sold for $361,000 on 06/20/25
$361,000
619 S Hamilton St, Georgetown, KY 40324
4beds
2,335sqft
Single Family Residence
Built in 1953
0.25 Acres Lot
$363,900 Zestimate®
$155/sqft
$1,780 Estimated rent
Home value
$363,900
$320,000 - $415,000
$1,780/mo
Zestimate® history
Loading...
Owner options
Explore your selling options
What's special
Located in beautiful downtown Georgetown, KY this 4 bedroom, 2 full bath home has some amazing features that you need to see! On the first floor are two living spaces, a formal living room and a large family room, with a spacious back porch that will be great for outdoor entertaining. This home is situated on top of a large walkout basement that is connected to an oversized 2+ car garage which is perfect for someone who needs extra space for their hobbies. Outside there is a nicely landscaped yard and a driveway that can be accessed from S. Hamilton and S. Court Alley which makes for an extra level of convenience and privacy. With other features such as hardwood flooring and the ability to walk to many places of interest this house will make someone a great home!
Zillow last checked: 8 hours ago
Listing updated: December 02, 2025 at 12:36pm
Listed by:
Thomas Jaggers 859-396-9016,
Plum Tree Realty,
Bernie A Mullins 859-509-1536,
Plum Tree Realty
Bought with:
Diana C Brooker, 214045
Lifstyl Real Estate
Source: Imagine MLS,MLS#: 25010709
Facts & features
Interior
Bedrooms & bathrooms
- Bedrooms: 4
- Bathrooms: 2
- Full bathrooms: 2
Heating
- Electric, Natural Gas
Cooling
- Electric
Appliances
- Included: Dishwasher, Refrigerator, Range
- Laundry: Electric Dryer Hookup, Washer Hookup
Features
- Flooring: Carpet, Hardwood, Tile
- Basement: Unfinished,Walk-Out Access
- Has fireplace: Yes
- Fireplace features: Family Room, Living Room, Wood Burning
Interior area
- Total structure area: 2,335
- Total interior livable area: 2,335 sqft
- Finished area above ground: 2,335
- Finished area below ground: 0
Property
Parking
- Total spaces: 2
- Parking features: Attached Garage, Basement, Garage Faces Rear
- Garage spaces: 2
Features
- Levels: Two
- Has view: Yes
- View description: Neighborhood
Lot
- Size: 0.25 Acres
Details
- Parcel number: 16710499
Construction
Type & style
- Home type: SingleFamily
- Property subtype: Single Family Residence
Materials
- Brick Veneer, Vinyl Siding
- Foundation: Block
- Roof: Dimensional Style
Condition
- New construction: No
- Year built: 1953
Utilities & green energy
- Sewer: Public Sewer
- Water: Public
Community & neighborhood
Location
- Region: Georgetown
- Subdivision: Downtown
Price history
| Date | Event | Price |
|---|---|---|
| 6/20/2025 | Sold | $361,000+0.3%$155/sqft |
Source: | ||
| 5/26/2025 | Pending sale | $360,000$154/sqft |
Source: | ||
| 5/23/2025 | Listed for sale | $360,000+43.7%$154/sqft |
Source: | ||
| 8/27/2018 | Sold | $250,500+0.2%$107/sqft |
Source: | ||
| 7/16/2018 | Pending sale | $250,000$107/sqft |
Source: Keller Williams Greater Lex #1816000 | ||
Public tax history
| Year | Property taxes | Tax assessment |
|---|---|---|
| 2022 | $2,428 +3.2% | $279,900 +4.3% |
| 2021 | $2,353 +1321.5% | $268,300 +62.1% |
| 2017 | $166 +53.9% | $165,528 |
Find assessor info on the county website
Neighborhood: 40324
Nearby schools
GreatSchools rating
- 2/10Garth Elementary SchoolGrades: K-5Distance: 0.2 mi
- 4/10Georgetown Middle SchoolGrades: 6-8Distance: 0.3 mi
- 6/10Scott County High SchoolGrades: 9-12Distance: 2.2 mi
Schools provided by the listing agent
- Elementary: Garth
- Middle: Georgetown
- High: Scott Co
Source: Imagine MLS. This data may not be complete. We recommend contacting the local school district to confirm school assignments for this home.

Get pre-qualified for a loan
At Zillow Home Loans, we can pre-qualify you in as little as 5 minutes with no impact to your credit score.An equal housing lender. NMLS #10287.
