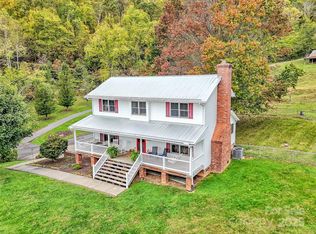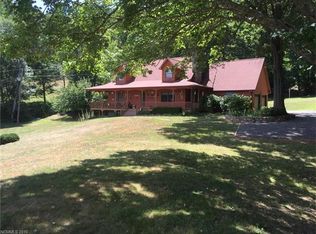Closed
$808,500
619 River Point Rd, Canton, NC 28716
3beds
2,693sqft
Single Family Residence
Built in 2006
2.52 Acres Lot
$819,500 Zestimate®
$300/sqft
$2,817 Estimated rent
Home value
$819,500
$770,000 - $869,000
$2,817/mo
Zestimate® history
Loading...
Owner options
Explore your selling options
What's special
MULTIPLE OFFERS - HIGHEST & BEST BY MONDAY 4/24 AT 1PM!Stunning Rock & Frame Home W/Amazing Long-Range Mountain Views!3 En-Suite Bedrms,3.5 Baths,2693 SqFt,Great Rm W/2 Antler Chandeliers & Rock Gas-Log Fireplace & Built-In Wet Bar & Wood Floors & Vaulted Wood Ceiling,LG Dining Area,Open Eat-In Kitchen W/Granite Countertops & Island,Large Primary Bedrm W/Tray Ceiling & Walk-In Closet Plus Primary Bath W/LG Soaker Tub & Separate Oversized Shower W/Multiple Fixtures,Office W/Built-In Cabinets,Family Rm W/Freestanding Gas Stove/Heater,Kitchenette On,Washer/Dryer On Each Level,16 Speakers Mounted Between the Upper and Lower levels,Handicap Access Doors & Ramp,Oversized 2 Car GaR W/Built-In Cabinetry & Shop Area& Separate Utility Room,Huge Wrap-Around Covered Deck, LG Concrete Patio,Hot Tub,Heat Pump W/Air,2.5 Acres-Professionally Landscaped W/Fenced Back Yard,Many Blueberry Bushes,1-Year Home Warranty.Conveniently Located Between Asheville & Waynesville In The Highly Desirable Bethel Area!
Zillow last checked: 8 hours ago
Listing updated: May 26, 2023 at 02:06pm
Listing Provided by:
Toby Davis toby@talktotoby.com,
RE/MAX Results
Bought with:
Jesse Ratliff
Looking Glass Realty AVL LLC
Source: Canopy MLS as distributed by MLS GRID,MLS#: 4020871
Facts & features
Interior
Bedrooms & bathrooms
- Bedrooms: 3
- Bathrooms: 4
- Full bathrooms: 3
- 1/2 bathrooms: 1
- Main level bedrooms: 1
Primary bedroom
- Features: Tray Ceiling(s), Walk-In Closet(s)
- Level: Main
Primary bedroom
- Level: Main
Bedroom s
- Features: Ceiling Fan(s), Walk-In Closet(s)
- Level: Basement
Bedroom s
- Features: Ceiling Fan(s), Walk-In Closet(s)
- Level: Basement
Bedroom s
- Level: Basement
Bedroom s
- Level: Basement
Bathroom full
- Features: Ceiling Fan(s)
- Level: Main
Bathroom half
- Level: Main
Bathroom full
- Level: Basement
Bathroom full
- Level: Main
Bathroom half
- Level: Main
Bathroom full
- Level: Basement
Bathroom full
- Level: Basement
Bar entertainment
- Features: Built-in Features
- Level: Basement
Bar entertainment
- Level: Basement
Dining area
- Features: Vaulted Ceiling(s)
- Level: Main
Dining area
- Level: Main
Family room
- Level: Basement
Family room
- Level: Basement
Great room
- Features: Built-in Features, Vaulted Ceiling(s), Wet Bar
- Level: Main
Great room
- Level: Main
Kitchen
- Features: Kitchen Island
- Level: Main
Kitchen
- Level: Main
Laundry
- Level: Basement
Laundry
- Level: Basement
Office
- Features: Built-in Features, Ceiling Fan(s)
- Level: Main
Office
- Level: Main
Utility room
- Level: Basement
Utility room
- Level: Basement
Heating
- Heat Pump
Cooling
- Heat Pump
Appliances
- Included: Dishwasher, Dryer, Electric Oven, Electric Water Heater, Gas Cooktop, Microwave, Refrigerator, Trash Compactor, Washer, Washer/Dryer, Wine Refrigerator
- Laundry: Inside, Laundry Room, Lower Level, Main Level, Multiple Locations
Features
- Built-in Features, Storage, Vaulted Ceiling(s)(s), Walk-In Closet(s), Wet Bar
- Flooring: Carpet, Tile, Wood
- Doors: Insulated Door(s), Mirrored Closet Door(s), Pocket Doors
- Windows: Insulated Windows
- Basement: Basement Garage Door,Basement Shop,Exterior Entry,Interior Entry,Storage Space,Walk-Out Access,Walk-Up Access
- Fireplace features: Gas Log, Great Room
Interior area
- Total structure area: 1,779
- Total interior livable area: 2,693 sqft
- Finished area above ground: 1,779
- Finished area below ground: 914
Property
Parking
- Total spaces: 10
- Parking features: Basement, Driveway, Attached Garage, Garage Door Opener, Garage Faces Front, Garage Shop, RV Access/Parking
- Has attached garage: Yes
- Uncovered spaces: 10
Features
- Levels: One
- Stories: 1
- Patio & porch: Covered, Deck, Patio, Wrap Around
- Has spa: Yes
- Spa features: Heated
- Fencing: Back Yard
- Has view: Yes
- View description: Long Range, Mountain(s), Year Round
Lot
- Size: 2.52 Acres
- Features: Orchard(s), Hilly, Private, Views
Details
- Parcel number: 8645399346
- Zoning: R-1
- Special conditions: Standard
- Other equipment: Surround Sound
Construction
Type & style
- Home type: SingleFamily
- Property subtype: Single Family Residence
Materials
- Stone Veneer, Wood
- Roof: Shingle
Condition
- New construction: No
- Year built: 2006
Utilities & green energy
- Sewer: Septic Installed
- Water: Well
Community & neighborhood
Security
- Security features: Radon Mitigation System, Smoke Detector(s)
Location
- Region: Canton
- Subdivision: NONE
HOA & financial
HOA
- Has HOA: Yes
- HOA fee: $300 annually
- Association name: Julia Plemmons
- Association phone: 828-421-7717
Other
Other facts
- Road surface type: Gravel, Paved
Price history
| Date | Event | Price |
|---|---|---|
| 5/24/2023 | Sold | $808,500+9.4%$300/sqft |
Source: | ||
| 4/25/2023 | Pending sale | $739,000$274/sqft |
Source: | ||
| 4/18/2023 | Listed for sale | $739,000+60.7%$274/sqft |
Source: | ||
| 12/20/2017 | Sold | $460,000-7.1%$171/sqft |
Source: | ||
| 11/27/2017 | Listed for sale | $495,000$184/sqft |
Source: Beverly-Hanks Waynesville #3321198 Report a problem | ||
Public tax history
| Year | Property taxes | Tax assessment |
|---|---|---|
| 2024 | $3,410 +13.5% | $504,000 +12.5% |
| 2023 | $3,003 +2.3% | $447,900 |
| 2022 | $2,936 | $447,900 |
Find assessor info on the county website
Neighborhood: 28716
Nearby schools
GreatSchools rating
- 5/10Bethel ElementaryGrades: K-5Distance: 1 mi
- 5/10Bethel MiddleGrades: 6-8Distance: 2 mi
- 8/10Pisgah HighGrades: 9-12Distance: 2.9 mi
Schools provided by the listing agent
- Elementary: Bethel
- Middle: Bethel
- High: Pisgah
Source: Canopy MLS as distributed by MLS GRID. This data may not be complete. We recommend contacting the local school district to confirm school assignments for this home.
Get pre-qualified for a loan
At Zillow Home Loans, we can pre-qualify you in as little as 5 minutes with no impact to your credit score.An equal housing lender. NMLS #10287.

