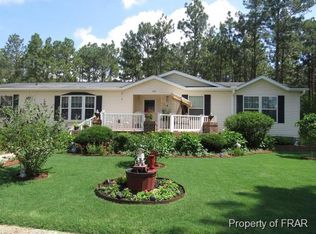Sold for $228,000
$228,000
619 Ridge View Dr, Cameron, NC 28326
3beds
1,780sqft
Manufactured On Land, Residential, Manufactured Home
Built in 2002
0.55 Acres Lot
$237,400 Zestimate®
$128/sqft
$1,575 Estimated rent
Home value
$237,400
$216,000 - $261,000
$1,575/mo
Zestimate® history
Loading...
Owner options
Explore your selling options
What's special
Welcome home to this beautiful and well maintained home! Home features a large living room with fireplace, open kitchen, 3 bedrooms, 2 full baths and an office! This home is full of surprises with a full laundry, lots of closet space, double entry, a carport, storage area/workshop and so much more! The back yard is perfect for relaxing or entertaining with a large deck and patio with grill! The AC is only 8 years old, roof about the same. This home is a true gem, make your appointment today!
Zillow last checked: 8 hours ago
Listing updated: October 28, 2025 at 12:21am
Listed by:
Sandi Nielsen 727-482-2340,
Mark Spain Real Estate
Bought with:
Daniela Marcano Rojas, 331261
Movil Realty
Source: Doorify MLS,MLS#: 10029453
Facts & features
Interior
Bedrooms & bathrooms
- Bedrooms: 3
- Bathrooms: 2
- Full bathrooms: 2
Heating
- Heat Pump
Cooling
- Central Air
Appliances
- Included: Dishwasher, Microwave, Range, Refrigerator
- Laundry: Inside, Laundry Closet, Laundry Room
Features
- Built-in Features, Ceiling Fan(s), Double Vanity, Separate Shower, Soaking Tub
- Flooring: Laminate, Vinyl
- Has fireplace: Yes
- Fireplace features: Propane
Interior area
- Total structure area: 1,780
- Total interior livable area: 1,780 sqft
- Finished area above ground: 1,780
- Finished area below ground: 0
Property
Parking
- Total spaces: 4
- Parking features: Carport, Driveway
- Carport spaces: 2
- Uncovered spaces: 2
Accessibility
- Accessibility features: Accessible Entrance, Level Flooring
Features
- Levels: One
- Stories: 1
- Patio & porch: Patio, Rear Porch
- Exterior features: Fenced Yard, Outdoor Grill, Rain Gutters, Storage
- Fencing: Back Yard
- Has view: Yes
Lot
- Size: 0.55 Acres
Details
- Additional structures: Shed(s)
- Parcel number: 9555867967.000
- Special conditions: Probate Listing
Construction
Type & style
- Home type: MobileManufactured
- Architectural style: Ranch
- Property subtype: Manufactured On Land, Residential, Manufactured Home
Materials
- Vinyl Siding
- Foundation: Pillar/Post/Pier
- Roof: Shingle
Condition
- New construction: No
- Year built: 2002
Utilities & green energy
- Sewer: Septic Tank
- Water: Public
Community & neighborhood
Location
- Region: Cameron
- Subdivision: The Highlands at Sherwood Forest
Other
Other facts
- Body type: Other
Price history
| Date | Event | Price |
|---|---|---|
| 7/11/2024 | Sold | $228,000-6.9%$128/sqft |
Source: | ||
| 5/31/2024 | Pending sale | $245,000$138/sqft |
Source: | ||
| 5/15/2024 | Listed for sale | $245,000+72.5%$138/sqft |
Source: | ||
| 12/17/2020 | Sold | $142,000$80/sqft |
Source: | ||
| 11/4/2020 | Pending sale | $142,000$80/sqft |
Source: RE/MAX CHOICE #645415 Report a problem | ||
Public tax history
| Year | Property taxes | Tax assessment |
|---|---|---|
| 2025 | $1,200 | $156,863 |
| 2024 | $1,200 | $156,863 |
| 2023 | $1,200 | $156,863 |
Find assessor info on the county website
Neighborhood: 28326
Nearby schools
GreatSchools rating
- 7/10Johnsonville ElementaryGrades: PK-5Distance: 2.7 mi
- 6/10Highland MiddleGrades: 6-8Distance: 5.9 mi
- 3/10Western Harnett HighGrades: 9-12Distance: 9.7 mi
Schools provided by the listing agent
- Elementary: Harnett - Johnsonville
- Middle: Harnett - Highland
- High: Harnett - West Harnett
Source: Doorify MLS. This data may not be complete. We recommend contacting the local school district to confirm school assignments for this home.
Sell with ease on Zillow
Get a Zillow Showcase℠ listing at no additional cost and you could sell for —faster.
$237,400
2% more+$4,748
With Zillow Showcase(estimated)$242,148
