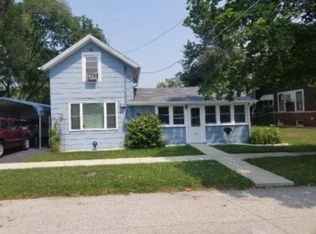Charming 2-story with generous room sizes, some exposed hardwood & natural woodwork. Welcoming 3-season porch to foyer with hardwood, French doors to spacious living room with wood burning fireplace, wall cabinets. Dining room with French doors, crown molding, hardwood. Half bath on main level. Retro kitchen with loads of tall cabinets & handy back porch. 2nd floor has 2 spacious bedrooms, new 11.3x11.3 office encased in windows on 3 sides, 4 walk-in closets & full bath. Pleasant basement with oversized windows. All appliances stay. Detached 2 car garage with walk-up attic for storage plus attached storage addition. Property is subject to survey and installation new roof shingles on house and garage.
This property is off market, which means it's not currently listed for sale or rent on Zillow. This may be different from what's available on other websites or public sources.

