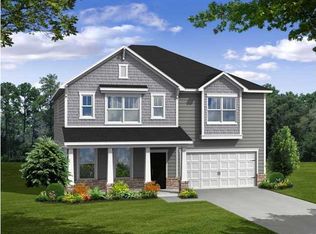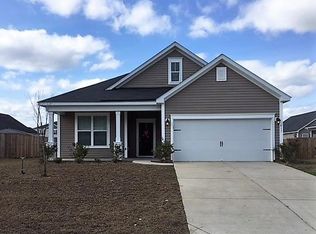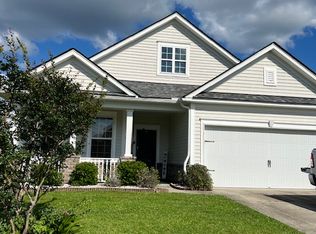Closed
Zestimate®
$355,000
619 Ravens Wood Rd, Summerville, SC 29486
4beds
2,652sqft
Single Family Residence
Built in 2013
10,454.4 Square Feet Lot
$355,000 Zestimate®
$134/sqft
$2,655 Estimated rent
Home value
$355,000
$334,000 - $376,000
$2,655/mo
Zestimate® history
Loading...
Owner options
Explore your selling options
What's special
This one has it all. Close for commute, large lot, plenty of sqft, & parking. As you enter the home, you are greeted w/ a generous great room leading to a den complete w/ gas fireplace. Eat in kitchen boasts stainless steel appliances & bar. Just off the kitchen is a large laundry & half bath. Two car garage & more. The back yard is fenced & huge. The back patio is covered & spacious. The outbuilding is perfect for art studio, storage, shop, etc. Upstairs is also quite large. The owners suite will astound you. Every room is well appointed & spacious. Check this one out. It won't disappoint. Please verify any info that is important to you
Zillow last checked: 8 hours ago
Listing updated: July 21, 2025 at 02:37am
Listed by:
Pinnacle One Properties Elite LLC
Bought with:
JPAR Magnolia Group
Source: CTMLS,MLS#: 25003648
Facts & features
Interior
Bedrooms & bathrooms
- Bedrooms: 4
- Bathrooms: 3
- Full bathrooms: 2
- 1/2 bathrooms: 1
Heating
- Electric, Heat Pump
Cooling
- Central Air
Appliances
- Laundry: Washer Hookup
Features
- Ceiling - Smooth, High Ceilings, Kitchen Island, Walk-In Closet(s), Eat-in Kitchen, Pantry
- Flooring: Carpet, Vinyl, Wood
- Number of fireplaces: 1
- Fireplace features: Gas Log, Great Room, One
Interior area
- Total structure area: 2,652
- Total interior livable area: 2,652 sqft
Property
Parking
- Total spaces: 2
- Parking features: Garage, Attached
- Attached garage spaces: 2
Features
- Levels: Two
- Stories: 2
- Patio & porch: Patio, Covered, Front Porch
- Fencing: Privacy,Wood
Lot
- Size: 10,454 sqft
- Features: 0 - .5 Acre, High, Interior Lot, Level
Details
- Additional structures: Workshop, Other
- Parcel number: 2070703010
Construction
Type & style
- Home type: SingleFamily
- Architectural style: Traditional
- Property subtype: Single Family Residence
Materials
- Vinyl Siding
- Foundation: Slab
- Roof: Asphalt
Condition
- New construction: No
- Year built: 2013
Utilities & green energy
- Sewer: Public Sewer
- Water: Public
- Utilities for property: BCW & SA, Berkeley Elect Co-Op
Community & neighborhood
Location
- Region: Summerville
- Subdivision: Felder Creek
Other
Other facts
- Listing terms: Any,Cash,Conventional,FHA,VA Loan
Price history
| Date | Event | Price |
|---|---|---|
| 7/18/2025 | Sold | $355,000-2.7%$134/sqft |
Source: | ||
| 4/14/2025 | Price change | $364,900-1.4%$138/sqft |
Source: | ||
| 4/7/2025 | Price change | $369,900-1.6%$139/sqft |
Source: | ||
| 3/31/2025 | Price change | $376,000-1.3%$142/sqft |
Source: | ||
| 3/21/2025 | Price change | $381,000-1.3%$144/sqft |
Source: | ||
Public tax history
| Year | Property taxes | Tax assessment |
|---|---|---|
| 2024 | $1,303 +10.3% | $11,350 +15% |
| 2023 | $1,181 -9.2% | $9,870 |
| 2022 | $1,301 -51.8% | $9,870 |
Find assessor info on the county website
Neighborhood: 29486
Nearby schools
GreatSchools rating
- 8/10Nexton ElementaryGrades: PK-5Distance: 3.1 mi
- 6/10Cane Bay MiddleGrades: 5-8Distance: 4.5 mi
- 8/10Cane Bay High SchoolGrades: 9-12Distance: 4.4 mi
Schools provided by the listing agent
- Elementary: Nexton Elementary
- Middle: Cane Bay
- High: Cane Bay High School
Source: CTMLS. This data may not be complete. We recommend contacting the local school district to confirm school assignments for this home.
Get a cash offer in 3 minutes
Find out how much your home could sell for in as little as 3 minutes with a no-obligation cash offer.
Estimated market value
$355,000


