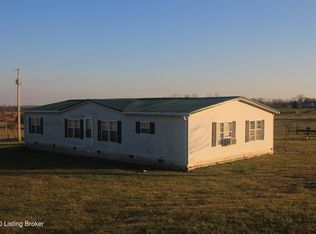REALLY NICE MANUFACTURED HOME SITTING ON 5.1 + or - acres. Home is very roomy with formal living room with fireplace, large family/den room, nice size master bedroom, master bath with corner tub, two more bedrooms and another full bath. Utility room leads to a large outside deck. Outside are 2 additional buildings, one is the 60 X 20 barn and a detached garage. The third outside bldg. beside the outside back deck does not remain with the property. Some fencing on the acreage. Kitchen appliances and window blinds remain with the home. Located close to the interstates and other points of interest. Make an appointment for a personal tour of this lovely home.
This property is off market, which means it's not currently listed for sale or rent on Zillow. This may be different from what's available on other websites or public sources.
