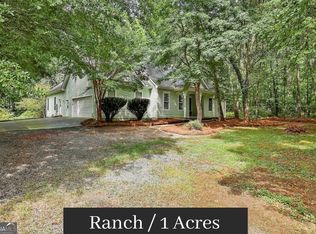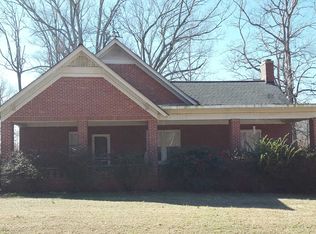Closed
$335,000
619 New Hope Rd, Fayetteville, GA 30214
4beds
2,517sqft
Single Family Residence
Built in 1900
1.17 Acres Lot
$346,600 Zestimate®
$133/sqft
$2,769 Estimated rent
Home value
$346,600
$312,000 - $388,000
$2,769/mo
Zestimate® history
Loading...
Owner options
Explore your selling options
What's special
PRICE ADJUSTMENT: MOTIVATED SELLER! AWE-INSPIRING, COMPLETELY REBUILT HISTORIC HOME WITH ULTRA-MODERN UPGRADES THROUGHOUT! Front entrance features a grand foyer with marble floors, wainscoting, and stunning chandeliers; 10' ceilings; Brazilian cherry and marble floors; two (2) great rooms offering spaces designed for optimal enjoyment; Chef's kitchen with state-of-the-art stainless steel appliances, quartz farmhouse sink with high-arc gooseneck designed faucet, granite countertops, pendent lighting, and kitchen cabinets galore; kitchen flows into the 2nd great room; luxurious Owner's Suite and Guest Suite on the main floor with jetted spa tubs and separate spa showers; two (2) additional bedrooms upstairs with huge walk-in closets and full bath; oil rubbed bronze fixtures add a serene look to the baths; five (5) fireplaces bring elegance to each room. CAPTIVATING BACKYARD TO CREATE YOUR OWN PRIVATE RETREAT. Large front porch, side porch, and screened patio on the back; PLUS 1.17 acres of private lot. PERFECT OPPORTUNITY TO ADD YOUR PERSONAL TOUCH FOR A TRANQUIL OASIS. Impeccable space for OUTDOOR ENTERTAINMENT and plenty of room for RELAXATION, PLAY AND GARDENING. ABSOLUTELY BEAUTIFUL!
Zillow last checked: 8 hours ago
Listing updated: August 08, 2025 at 10:27am
Listed by:
Cheryl Maree 706-495-4293
Bought with:
Brandy Spicer, 390872
Ansley RE|Christie's Int'l RE
Source: GAMLS,MLS#: 20173003
Facts & features
Interior
Bedrooms & bathrooms
- Bedrooms: 4
- Bathrooms: 3
- Full bathrooms: 3
- Main level bathrooms: 2
- Main level bedrooms: 2
Heating
- Natural Gas, Central
Cooling
- Electric, Ceiling Fan(s), Central Air
Appliances
- Included: Cooktop, Dishwasher, Disposal, Ice Maker, Microwave, Oven/Range (Combo), Refrigerator, Stainless Steel Appliance(s)
- Laundry: Laundry Closet
Features
- High Ceilings, Double Vanity, Soaking Tub, Separate Shower, Tile Bath, Walk-In Closet(s), Master On Main Level
- Flooring: Hardwood, Carpet, Stone
- Basement: None
- Number of fireplaces: 5
Interior area
- Total structure area: 2,517
- Total interior livable area: 2,517 sqft
- Finished area above ground: 2,517
- Finished area below ground: 0
Property
Parking
- Parking features: Kitchen Level, Parking Pad, Side/Rear Entrance, Guest
- Has uncovered spaces: Yes
Features
- Levels: Two
- Stories: 2
- Has spa: Yes
- Spa features: Bath
Lot
- Size: 1.17 Acres
- Features: Private
Details
- Parcel number: 054303018
Construction
Type & style
- Home type: SingleFamily
- Architectural style: Traditional
- Property subtype: Single Family Residence
Materials
- Wood Siding
- Roof: Composition
Condition
- Resale
- New construction: No
- Year built: 1900
Utilities & green energy
- Sewer: Public Sewer
- Water: Public
- Utilities for property: Cable Available, Electricity Available, Natural Gas Available, Phone Available, Water Available
Community & neighborhood
Community
- Community features: None
Location
- Region: Fayetteville
- Subdivision: None
Other
Other facts
- Listing agreement: Exclusive Right To Sell
Price history
| Date | Event | Price |
|---|---|---|
| 12/13/2024 | Sold | $335,000-5.6%$133/sqft |
Source: | ||
| 9/26/2024 | Price change | $354,900-6.3%$141/sqft |
Source: | ||
| 7/15/2024 | Listed for sale | $378,900-5%$151/sqft |
Source: | ||
| 7/1/2024 | Listing removed | $398,900$158/sqft |
Source: | ||
| 2/27/2024 | Listed for sale | $398,900-1.7%$158/sqft |
Source: | ||
Public tax history
| Year | Property taxes | Tax assessment |
|---|---|---|
| 2024 | $1,519 +29.7% | $135,532 +4.1% |
| 2023 | $1,171 -24.7% | $130,160 +2.2% |
| 2022 | $1,554 +16.4% | $127,400 +26.2% |
Find assessor info on the county website
Neighborhood: 30214
Nearby schools
GreatSchools rating
- 8/10North Fayette Elementary SchoolGrades: PK-5Distance: 1.2 mi
- 8/10Bennett's Mill Middle SchoolGrades: 6-8Distance: 4.2 mi
- 6/10Fayette County High SchoolGrades: 9-12Distance: 2.9 mi
Schools provided by the listing agent
- Elementary: North Fayette
- Middle: Bennetts Mill
- High: Fayette County
Source: GAMLS. This data may not be complete. We recommend contacting the local school district to confirm school assignments for this home.
Get a cash offer in 3 minutes
Find out how much your home could sell for in as little as 3 minutes with a no-obligation cash offer.
Estimated market value
$346,600
Get a cash offer in 3 minutes
Find out how much your home could sell for in as little as 3 minutes with a no-obligation cash offer.
Estimated market value
$346,600

