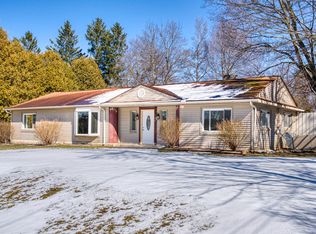Sold for $350,000 on 07/25/25
$350,000
619 N Watkins, Perry, MI 48872
4beds
2,755sqft
Single Family Residence
Built in 2021
0.5 Acres Lot
$359,500 Zestimate®
$127/sqft
$3,013 Estimated rent
Home value
$359,500
$302,000 - $428,000
$3,013/mo
Zestimate® history
Loading...
Owner options
Explore your selling options
What's special
MOTIVATED SELLERS! PRICE REDUCTION! Stunning ranch home, built in 2021, nestled in the heart of Perry! With its modern finishes & charming farmhouse style, this residence features an inviting open floor plan that’s perfect for today’s lifestyle. Boasting 4 bedrooms & 3 full baths, this home also includes a fully finished basement & a generous 2.5-car garage, situated on large half-acre fenced lot. As you enter, you are welcomed by vaulted ceilings & large front windows that fill the space w/ natural light.The gorgeous kitchen features a large island, elegant light gray cabinets, sleek leathered granite counters, & stainless steel appliances. Enjoy beautiful sunset views from the kitchen and dining room or deck. The laundry rm is equipped w/ ample custom cabinetry & granite counters, ensuring both functionality & style. The spacious primary suite is complete w/ a soaking tub, large shower, double sink vanity, & a walk-in closet. Two additional bedrooms & another full bath are conveniently located on the main floor. The finished basement adds even more value to this home, featuring another full bath, a bedroom, and a versatile flex room that can serve as an office or storage space. An expansive open area w/ daylight windows provides extra living space, perfect for relaxation or entertainment. Throughout the home, you'll find premium finishes, inc custom tile work, under-cabinet lighting, 5-panel doors, a beautifully lit extra-wide staircase leading to the basement, ceiling fans in the family rm & bedrooms. Huge, fully fenced yard w/ elevated deck. Garage is equipped w/ 100 amp electrical panel, a gas line for a heater, & an insulated door. Additionally, there’s a 4' tall conditioned & crawl space beneath the primary bedroom for extra storage. Leaf filtering system. Enjoy a fantastic location with a 5-minute walk to Perry Elementary, Middle, & High Schools along w/ easy access to I-69 for convenient commuting to Lansing or Flint. Make this one-of-kind home yours!
Zillow last checked: 8 hours ago
Listing updated: August 07, 2025 at 10:15pm
Listed by:
Nancy Collias 248-765-6200,
KW Domain
Bought with:
Spencer Cobb
Keller Williams Realty Lansing
Source: Realcomp II,MLS#: 20251010369
Facts & features
Interior
Bedrooms & bathrooms
- Bedrooms: 4
- Bathrooms: 3
- Full bathrooms: 3
Heating
- Forced Air, Natural Gas
Cooling
- Ceiling Fans, Central Air
Appliances
- Included: Dishwasher, Free Standing Gas Range, Free Standing Refrigerator, Microwave, Stainless Steel Appliances
Features
- Other
- Windows: Egress Windows
- Basement: Daylight,Finished,Full
- Has fireplace: No
Interior area
- Total interior livable area: 2,755 sqft
- Finished area above ground: 1,600
- Finished area below ground: 1,155
Property
Parking
- Total spaces: 2.5
- Parking features: Twoand Half Car Garage, Attached, Direct Access, Electricityin Garage, Garage Door Opener
- Attached garage spaces: 2.5
Features
- Levels: One
- Stories: 1
- Entry location: GroundLevelwSteps
- Patio & porch: Covered, Deck, Porch
- Exterior features: Gutter Guard System, Lighting
- Pool features: None
- Fencing: Fenced
Lot
- Size: 0.50 Acres
- Dimensions: 130 x 165 x 126 x 164
- Features: Hilly Ravine, Irregular Lot
Details
- Parcel number: 0244801900000
- Special conditions: Short Sale No,Standard
Construction
Type & style
- Home type: SingleFamily
- Architectural style: Ranch
- Property subtype: Single Family Residence
Materials
- Vinyl Siding
- Foundation: Basement, Block, Poured
- Roof: Asphalt
Condition
- New construction: No
- Year built: 2021
Utilities & green energy
- Sewer: Public Sewer
- Water: Public
Community & neighborhood
Location
- Region: Perry
- Subdivision: KEENEY'S SUB
Other
Other facts
- Listing agreement: Exclusive Right To Sell
- Listing terms: Cash,Conventional,FHA
Price history
| Date | Event | Price |
|---|---|---|
| 7/25/2025 | Sold | $350,000-6.7%$127/sqft |
Source: | ||
| 7/16/2025 | Pending sale | $375,000$136/sqft |
Source: | ||
| 6/20/2025 | Listed for sale | $375,000-2.6%$136/sqft |
Source: | ||
| 6/20/2025 | Listing removed | $385,000$140/sqft |
Source: | ||
| 5/12/2025 | Listed for sale | $385,000-3.5%$140/sqft |
Source: | ||
Public tax history
| Year | Property taxes | Tax assessment |
|---|---|---|
| 2025 | $7,580 +6% | $229,500 +9.3% |
| 2024 | $7,150 +75.2% | $210,000 +29.2% |
| 2023 | $4,081 +122.7% | $162,600 +51.8% |
Find assessor info on the county website
Neighborhood: 48872
Nearby schools
GreatSchools rating
- 5/10Perry Middle SchoolGrades: 5-8Distance: 0.2 mi
- 7/10Perry High SchoolGrades: 9-12Distance: 0.2 mi
- 4/10Perry East ElementaryGrades: PK-4Distance: 0.3 mi

Get pre-qualified for a loan
At Zillow Home Loans, we can pre-qualify you in as little as 5 minutes with no impact to your credit score.An equal housing lender. NMLS #10287.
Sell for more on Zillow
Get a free Zillow Showcase℠ listing and you could sell for .
$359,500
2% more+ $7,190
With Zillow Showcase(estimated)
$366,690