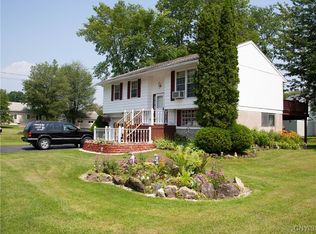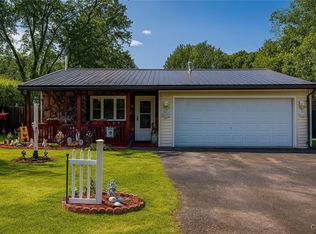Spacious gracious very livable home. Pocket doors, restored woodwork, stained glass windows, deck, patio and garage. Great location in an area convenient to Vogel Park, shopping and all city services.
This property is off market, which means it's not currently listed for sale or rent on Zillow. This may be different from what's available on other websites or public sources.

