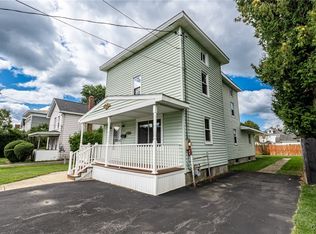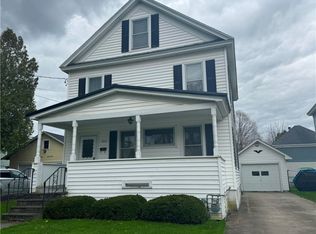Closed
$242,000
619 N Jay St, Rome, NY 13440
4beds
2,328sqft
Single Family Residence
Built in 1900
5,227.2 Square Feet Lot
$257,100 Zestimate®
$104/sqft
$2,374 Estimated rent
Home value
$257,100
$239,000 - $278,000
$2,374/mo
Zestimate® history
Loading...
Owner options
Explore your selling options
What's special
Motivated Seller for this Charming and Large, Completely Remodeled Home with an additional 1200 sq ft of bonus space on third floor. Reimagined Character throughout home with plenty of new upgrades including new furnace, hot water tank, 200 amp electrical, plumbing, siding, and newer metal roof. All new appliances including washer and dryer. Four spacious bedrooms with large walk in closets in each! Three full bathrooms completely updated and master suite has jacuzzi with dual shower heads. Brand new kitchen with custom cabinets, beautiful copper hood and granite counters. Granite even in bathrooms. 10 ft ceilings. Refinished original staircase, pocket doors, and window seat with an amazing chandelier. Brand new flooring on all floors. Gorgeous, ornate moldings throughout. Enclosed front porch with a massive back porch! Two more porches off the main bedrooms. Fully fenced in and low maintenance lawn. Two car garage with brand new automatic doors. Great neighborhood and close to all amenities!
Move in ready!
Zillow last checked: 8 hours ago
Listing updated: August 11, 2023 at 06:59pm
Listed by:
Brittany L DeMelo 315-709-4355,
Miner Realty & Prop Management
Bought with:
Michael P. Mulligan, 40MU1176457
Berkshire Hathaway Home Services CNY
Source: NYSAMLSs,MLS#: S1464887 Originating MLS: Syracuse
Originating MLS: Syracuse
Facts & features
Interior
Bedrooms & bathrooms
- Bedrooms: 4
- Bathrooms: 3
- Full bathrooms: 3
- Main level bathrooms: 1
Heating
- Gas, Forced Air
Appliances
- Included: Double Oven, Dishwasher, Electric Cooktop, Exhaust Fan, Electric Oven, Electric Range, Gas Water Heater, Refrigerator, Range Hood, Washer
- Laundry: Upper Level
Features
- Attic, Ceiling Fan(s), Den, Separate/Formal Dining Room, Entrance Foyer, Eat-in Kitchen, Separate/Formal Living Room, Granite Counters, Great Room, Living/Dining Room, Natural Woodwork, Convertible Bedroom, Bath in Primary Bedroom
- Flooring: Carpet, Ceramic Tile, Resilient, Tile, Varies
- Basement: Full,Walk-Out Access
- Has fireplace: No
Interior area
- Total structure area: 2,328
- Total interior livable area: 2,328 sqft
Property
Parking
- Total spaces: 2
- Parking features: Detached, Garage, Garage Door Opener
- Garage spaces: 2
Features
- Patio & porch: Balcony, Deck, Enclosed, Open, Patio, Porch
- Exterior features: Balcony, Concrete Driveway, Deck, Fully Fenced, Patio
- Fencing: Full
Lot
- Size: 5,227 sqft
- Dimensions: 52 x 100
- Features: Corner Lot, Residential Lot
Details
- Parcel number: 30130122301900040730000000
- Special conditions: Standard
Construction
Type & style
- Home type: SingleFamily
- Architectural style: Traditional
- Property subtype: Single Family Residence
Materials
- Vinyl Siding
- Foundation: Block, Poured
- Roof: Metal
Condition
- Resale
- Year built: 1900
Utilities & green energy
- Sewer: Connected
- Water: Connected, Public
- Utilities for property: Sewer Connected, Water Connected
Community & neighborhood
Location
- Region: Rome
- Subdivision: John B Jervis Add
Other
Other facts
- Listing terms: Conventional,FHA,Rehab Financing,VA Loan
Price history
| Date | Event | Price |
|---|---|---|
| 8/7/2023 | Sold | $242,000-3.2%$104/sqft |
Source: | ||
| 6/9/2023 | Pending sale | $249,900$107/sqft |
Source: | ||
| 5/9/2023 | Price change | $249,900-10.7%$107/sqft |
Source: | ||
| 4/15/2023 | Listed for sale | $279,900+273.2%$120/sqft |
Source: | ||
| 11/22/2022 | Sold | $75,000-16.7%$32/sqft |
Source: | ||
Public tax history
| Year | Property taxes | Tax assessment |
|---|---|---|
| 2024 | -- | $56,400 |
| 2023 | -- | $56,400 |
| 2022 | -- | $56,400 |
Find assessor info on the county website
Neighborhood: 13440
Nearby schools
GreatSchools rating
- 3/10Louis V Denti Elementary SchoolGrades: K-6Distance: 0.7 mi
- 5/10Lyndon H Strough Middle SchoolGrades: 7-8Distance: 0.5 mi
- 4/10Rome Free AcademyGrades: 9-12Distance: 2.3 mi
Schools provided by the listing agent
- District: Rome
Source: NYSAMLSs. This data may not be complete. We recommend contacting the local school district to confirm school assignments for this home.

