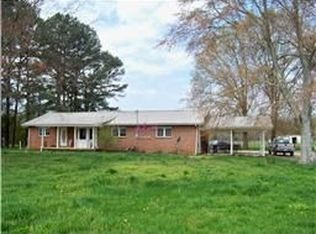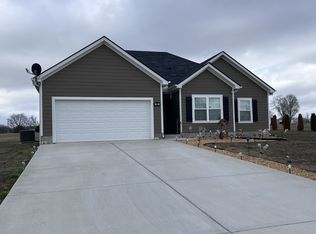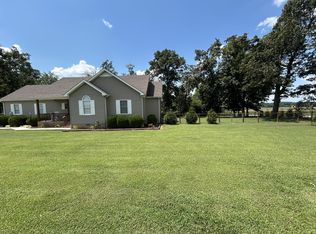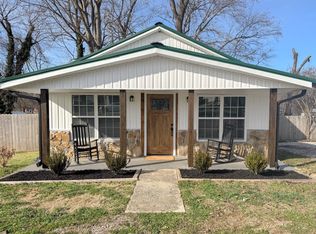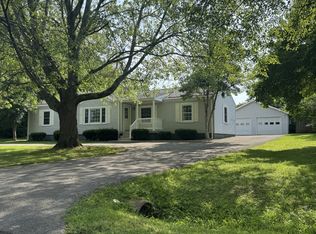BRING YOUR FAMILY AND YOUR ANIMALS!!!! This beautiful home is situated on 3.4 acres of land, the back half of the property is fenced for animals with a pond in the pasture. The home gives a country living feel but is located VERY close to town! There is a shop located in the back yard, with electricity. All appliances stay with the property. This includes stainless steel refrigerator and washer and dryer. Home is a 3 Bedroom but has a flex room that is currently used as the master. Come see for yourself how beautiful this property is!
Active
Price cut: $10.5K (12/22)
$285,000
619 N Diagonal St, Decherd, TN 37324
3beds
1,726sqft
Est.:
Single Family Residence, Residential
Built in 1965
3.4 Acres Lot
$-- Zestimate®
$165/sqft
$-- HOA
What's special
- 384 days |
- 604 |
- 42 |
Likely to sell faster than
Zillow last checked: 8 hours ago
Listing updated: December 22, 2025 at 09:36am
Listing Provided by:
Chesney R Luttrell 931-308-4695,
John Smith Jr Realty and Auction LLC 931-967-2114
Source: RealTracs MLS as distributed by MLS GRID,MLS#: 2771215
Tour with a local agent
Facts & features
Interior
Bedrooms & bathrooms
- Bedrooms: 3
- Bathrooms: 2
- Full bathrooms: 2
- Main level bedrooms: 3
Bedroom 1
- Area: 110 Square Feet
- Dimensions: 10x11
Bedroom 2
- Area: 100 Square Feet
- Dimensions: 10x10
Bedroom 3
- Area: 90 Square Feet
- Dimensions: 9x10
Dining room
- Area: 154 Square Feet
- Dimensions: 14x11
Kitchen
- Area: 80 Square Feet
- Dimensions: 8x10
Living room
- Area: 154 Square Feet
- Dimensions: 14x11
Other
- Area: 462 Square Feet
- Dimensions: 22x21
Heating
- Central, Electric
Cooling
- Central Air, Electric
Appliances
- Included: Stainless Steel Appliance(s), Electric Oven, Electric Range
- Laundry: Electric Dryer Hookup
Features
- Flooring: Wood, Laminate, Tile
- Basement: None,Crawl Space
Interior area
- Total structure area: 1,726
- Total interior livable area: 1,726 sqft
- Finished area above ground: 1,726
Property
Parking
- Total spaces: 2
- Parking features: Attached, Gravel
- Attached garage spaces: 2
Features
- Levels: One
- Stories: 1
- Patio & porch: Porch, Covered
- Has private pool: Yes
- Pool features: Above Ground
Lot
- Size: 3.4 Acres
- Dimensions: 200 x 741 IRR
- Features: Level
- Topography: Level
Details
- Parcel number: 056G A 00900 000
- Special conditions: Standard
Construction
Type & style
- Home type: SingleFamily
- Property subtype: Single Family Residence, Residential
Materials
- Brick
Condition
- New construction: No
- Year built: 1965
Utilities & green energy
- Sewer: Public Sewer
- Water: Public
- Utilities for property: Electricity Available, Water Available
Community & HOA
HOA
- Has HOA: No
Location
- Region: Decherd
Financial & listing details
- Price per square foot: $165/sqft
- Tax assessed value: $204,800
- Annual tax amount: $1,413
- Date on market: 12/20/2024
- Electric utility on property: Yes
Estimated market value
Not available
Estimated sales range
Not available
Not available
Price history
Price history
| Date | Event | Price |
|---|---|---|
| 12/22/2025 | Price change | $285,000-3.6%$165/sqft |
Source: | ||
| 11/14/2025 | Price change | $295,500-1.5%$171/sqft |
Source: | ||
| 9/5/2025 | Price change | $299,999-3.5%$174/sqft |
Source: | ||
| 6/18/2025 | Price change | $310,900-1.6%$180/sqft |
Source: | ||
| 4/23/2025 | Price change | $315,900-2.8%$183/sqft |
Source: | ||
Public tax history
Public tax history
| Year | Property taxes | Tax assessment |
|---|---|---|
| 2024 | $1,519 +49.8% | $51,200 -0.2% |
| 2023 | $1,014 +8.2% | $51,300 |
| 2022 | $937 +22% | $51,300 +87.2% |
Find assessor info on the county website
BuyAbility℠ payment
Est. payment
$1,604/mo
Principal & interest
$1371
Property taxes
$133
Home insurance
$100
Climate risks
Neighborhood: 37324
Nearby schools
GreatSchools rating
- 3/10Decherd Elementary SchoolGrades: PK-5Distance: 0.3 mi
- 4/10North Middle SchoolGrades: 6-8Distance: 1.4 mi
- 4/10Franklin Co High SchoolGrades: 9-12Distance: 2.1 mi
Schools provided by the listing agent
- Elementary: Decherd Elementary
- Middle: North Middle School
- High: Franklin Co High School
Source: RealTracs MLS as distributed by MLS GRID. This data may not be complete. We recommend contacting the local school district to confirm school assignments for this home.
- Loading
- Loading
