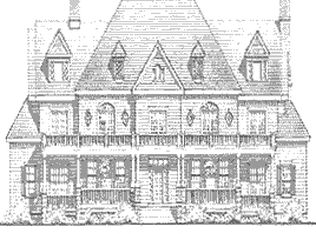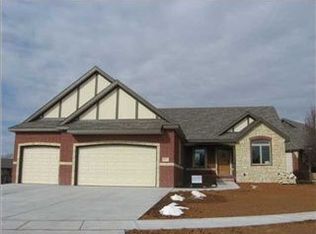This is a "10"! Everyone will have an appreciation for this home from the moment they step into the grand entry to the mid-level exit taking you to the fenced in backyard that borders the common area with pond. The open floor plan on the main level offers 12' ceilings accompanied with striking archways, a large kitchen bar, gas fireplace surrounded by custom shelving, an abundance of indirect lighting throughout, a wall of windows allowing natural light and beautiful hardwood floors. The master suite presents a tray ceiling, double sink vanity, separate shower from the jetted tub and double doors leading to the walk in closet. You won't be cheated in this basement that presents a wet bar, built in shelving, view out windows along with over-sized rooms including over 350 sq. ft of storage in the mechanical room. The buyers will also benefit from the high efficiency furnace, upgraded manifold system and newer water softener. Don't miss the third car tandem stall perfect for the hobbyist's toys. The exterior of this home is magnificent with stone & brick combined, an oversized composite deck, sprinkler system, and a large patio for entertaining. This home sits on a private street (no through traffic) making it the perfect choice. Pride of ownership shows inside and out! Don't wait!
This property is off market, which means it's not currently listed for sale or rent on Zillow. This may be different from what's available on other websites or public sources.


