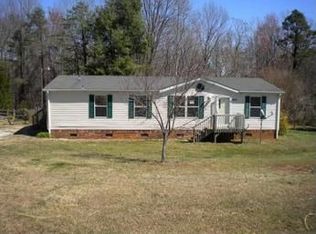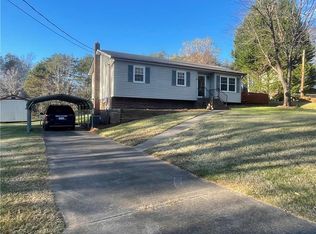Sold for $230,000 on 07/17/25
$230,000
619 Moser Rd, King, NC 27021
3beds
1,477sqft
Stick/Site Built, Residential, Single Family Residence
Built in 1984
0.47 Acres Lot
$230,400 Zestimate®
$--/sqft
$1,698 Estimated rent
Home value
$230,400
$219,000 - $242,000
$1,698/mo
Zestimate® history
Loading...
Owner options
Explore your selling options
What's special
Please submit all offers by Sunday, May 11th at 5PM. Welcome to 619 Moser Road – Where Charm Meets Comfort! This beautifully updated 3-bedroom, 2-bathroom home sits on nearly half an acre and offers the perfect blend of modern updates and timeless Southern charm. Step onto the spacious front porch, ideal for morning coffee or relaxing evenings, and feel right at home. Inside, you’ll find fresh paint throughout, gorgeous flooring, and a sun-drenched living room featuring a large picture window that floods the space with natural light. The open layout creates an inviting flow between the living, dining, and kitchen areas—perfect for everyday living or entertaining guests. Enjoy the thoughtfully maintained landscaping and expansive yard, offering plenty of space to garden, play, or simply unwind outdoors. This move-in-ready gem offers peace, privacy, and style—all within minutes of downtown King and easy access to Highway 52. Don’t miss your chance to make this beautiful home yours!
Zillow last checked: 8 hours ago
Listing updated: July 20, 2025 at 06:04am
Listed by:
Leah Pappas Martinez 336-813-9615,
Real Broker LLC
Bought with:
Shannon Hill, 210113
Berkshire Hathaway HomeServices Mountain Sky Properties
Source: Triad MLS,MLS#: 1180391 Originating MLS: Winston-Salem
Originating MLS: Winston-Salem
Facts & features
Interior
Bedrooms & bathrooms
- Bedrooms: 3
- Bathrooms: 2
- Full bathrooms: 2
- Main level bathrooms: 2
Primary bedroom
- Level: Upper
- Dimensions: 12 x 13.75
Bedroom 2
- Level: Upper
- Dimensions: 10 x 13.17
Bedroom 3
- Level: Upper
- Dimensions: 10.25 x 9.58
Dining room
- Level: Main
- Dimensions: 9 x 11.42
Kitchen
- Level: Main
- Dimensions: 10.42 x 11.42
Living room
- Level: Main
- Dimensions: 19.42 x 11.42
Heating
- Heat Pump, Electric
Cooling
- Central Air
Appliances
- Included: Microwave, Dishwasher, Free-Standing Range, Electric Water Heater
- Laundry: Dryer Connection, In Basement, Washer Hookup
Features
- Ceiling Fan(s), Pantry
- Flooring: Carpet, Tile, Vinyl
- Basement: Basement
- Number of fireplaces: 1
- Fireplace features: Living Room
Interior area
- Total structure area: 1,764
- Total interior livable area: 1,477 sqft
- Finished area above ground: 1,180
- Finished area below ground: 297
Property
Parking
- Parking features: Driveway, Paved
- Has uncovered spaces: Yes
Features
- Levels: Multi/Split
- Pool features: None
Lot
- Size: 0.47 Acres
Details
- Additional structures: Storage
- Parcel number: 6913514119
- Zoning: R-A
- Special conditions: Owner Sale
Construction
Type & style
- Home type: SingleFamily
- Architectural style: Split Level
- Property subtype: Stick/Site Built, Residential, Single Family Residence
Materials
- Masonite
Condition
- Year built: 1984
Utilities & green energy
- Sewer: Septic Tank
- Water: Public, Well
Community & neighborhood
Location
- Region: King
Other
Other facts
- Listing agreement: Exclusive Right To Sell
- Listing terms: Cash,Conventional,USDA Loan,VA Loan
Price history
| Date | Event | Price |
|---|---|---|
| 7/17/2025 | Sold | $230,000+0.1% |
Source: | ||
| 5/12/2025 | Pending sale | $229,777 |
Source: | ||
| 5/8/2025 | Listed for sale | $229,777+43.6% |
Source: | ||
| 4/9/2025 | Sold | $160,000+37.3%$108/sqft |
Source: Public Record Report a problem | ||
| 7/12/2005 | Sold | $116,500 |
Source: | ||
Public tax history
| Year | Property taxes | Tax assessment |
|---|---|---|
| 2024 | $1,070 +9.5% | $132,100 |
| 2023 | $978 | $132,100 |
| 2022 | $978 | $132,100 |
Find assessor info on the county website
Neighborhood: 27021
Nearby schools
GreatSchools rating
- 7/10Poplar Springs Elementary SchoolGrades: PK-5Distance: 1.4 mi
- 9/10Chestnut Grove MiddleGrades: 6-8Distance: 4.1 mi
- 7/10South Stokes HighGrades: 9-12Distance: 4 mi

Get pre-qualified for a loan
At Zillow Home Loans, we can pre-qualify you in as little as 5 minutes with no impact to your credit score.An equal housing lender. NMLS #10287.
Sell for more on Zillow
Get a free Zillow Showcase℠ listing and you could sell for .
$230,400
2% more+ $4,608
With Zillow Showcase(estimated)
$235,008
