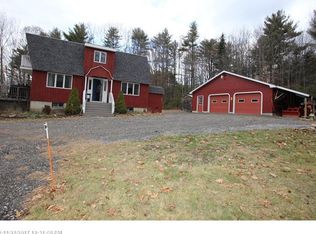This 1976 mobile has a full foundation with a 1 car garage, a large finished family room with glass sliding doors leading to the backyard, there's another finished room, a laundry area, and an utility area, all in the finished walk out basement. On the main floor is a great 14 X 28 ft. stick built addition (Livingroom) with cathedral ceilings, a tiled kitchen and dining area with glass doors leading to a 14 x 20ft deck overlooking the backyard and woods, 2 carpeted bedrooms and a large tiled bathroom. All of this sits on a 6+ acre lot in Sabattus. There's so much storage in this home and lots of 10+ yr old renovations like the roof, furnace, rebuilt chimney new sump pumps, ect. A must see at this price! Basement square footage is an approximation.
This property is off market, which means it's not currently listed for sale or rent on Zillow. This may be different from what's available on other websites or public sources.
