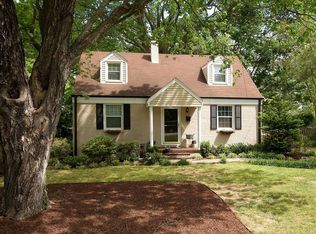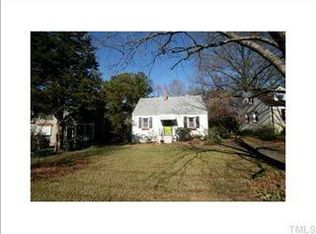Build your dream home! Flat lot provides fantastic custom build opportunity in popular ITB neighborhood. Walk to breweries, restaurants and shops at Loading Dock and Five Points. Just down the street from the new Wegmans grocery store! Floor plan shown is available- or you can work with your architect to design something entirely different! Select all your colors and finishes. Garage option also available. Note: Interior fotos are prior examples of Grayson Homes' quality work (not the same floorplan).
This property is off market, which means it's not currently listed for sale or rent on Zillow. This may be different from what's available on other websites or public sources.

