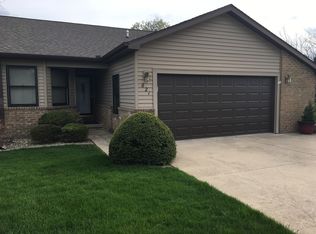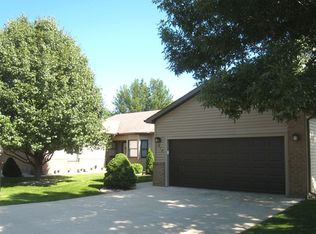Closed
$156,500
619 Meadows Ct #0, Rantoul, IL 61866
2beds
1,465sqft
Condominium, Single Family Residence
Built in 1996
-- sqft lot
$180,300 Zestimate®
$107/sqft
$1,493 Estimated rent
Home value
$180,300
$168,000 - $193,000
$1,493/mo
Zestimate® history
Loading...
Owner options
Explore your selling options
What's special
Better not wait to see this one, it will be gone before you know it! One of the larger units in Westlin Meadows Condo Association is now available. This well-designed floorplan with 2 bedrooms and 2 full bathrooms has very well-maintained mechanicals, an eat-in kitchen, large living room, a dedicated laundry room, lots of storage and in a quiet and charming area of town. The 2-car garage currently has a man-cave/workshop area and is cleaner than most garages. One of the most loved areas in the home is the sunporch which is additional square footage not counted in the almost 1,500 square feet. Be the next home-owner in a neighborhood that is much in demand, close to shopping, the interstate and restaurants. This is an ideal location. Bring your best offer! (Must be Owner Occupied)
Zillow last checked: 8 hours ago
Listing updated: October 04, 2023 at 01:00am
Listing courtesy of:
Jeffrey Finke 217-493-0094,
Coldwell Banker R.E. Group,
June Hall 217-621-2844,
Coldwell Banker R.E. Group
Bought with:
Jeffrey Finke
Coldwell Banker R.E. Group
June Hall
Coldwell Banker R.E. Group
Source: MRED as distributed by MLS GRID,MLS#: 11852408
Facts & features
Interior
Bedrooms & bathrooms
- Bedrooms: 2
- Bathrooms: 2
- Full bathrooms: 2
Primary bedroom
- Features: Flooring (Carpet), Bathroom (Full)
- Level: Main
- Area: 220 Square Feet
- Dimensions: 11X20
Bedroom 2
- Features: Flooring (Carpet)
- Level: Main
- Area: 192 Square Feet
- Dimensions: 12X16
Breakfast room
- Level: Main
- Area: 90 Square Feet
- Dimensions: 10X9
Dining room
- Features: Flooring (Carpet)
- Level: Main
- Area: 108 Square Feet
- Dimensions: 9X12
Kitchen
- Level: Main
- Area: 150 Square Feet
- Dimensions: 15X10
Laundry
- Level: Main
- Area: 70 Square Feet
- Dimensions: 7X10
Living room
- Features: Flooring (Carpet)
- Level: Main
- Area: 400 Square Feet
- Dimensions: 20X20
Heating
- Natural Gas, Forced Air
Cooling
- Central Air
Appliances
- Included: Range, Microwave, Dishwasher, Refrigerator, Washer, Dryer
Features
- Basement: None
Interior area
- Total structure area: 1,465
- Total interior livable area: 1,465 sqft
- Finished area below ground: 0
Property
Parking
- Total spaces: 2
- Parking features: On Site, Garage Owned, Attached, Garage
- Attached garage spaces: 2
Accessibility
- Accessibility features: No Disability Access
Details
- Parcel number: 200903155049
- Special conditions: None
Construction
Type & style
- Home type: Condo
- Property subtype: Condominium, Single Family Residence
Materials
- Vinyl Siding, Brick
- Roof: Asphalt
Condition
- New construction: No
- Year built: 1996
Utilities & green energy
- Sewer: Public Sewer
- Water: Public
Community & neighborhood
Location
- Region: Rantoul
HOA & financial
HOA
- Has HOA: Yes
- HOA fee: $163 monthly
- Services included: Exterior Maintenance, Lawn Care, Snow Removal
Other
Other facts
- Listing terms: Conventional
- Ownership: Condo
Price history
| Date | Event | Price |
|---|---|---|
| 9/18/2023 | Sold | $156,500+5.1%$107/sqft |
Source: | ||
| 8/17/2023 | Contingent | $148,900$102/sqft |
Source: | ||
| 8/10/2023 | Listed for sale | $148,900$102/sqft |
Source: | ||
Public tax history
Tax history is unavailable.
Neighborhood: 61866
Nearby schools
GreatSchools rating
- 2/10Broadmeadow Elementary SchoolGrades: K-5Distance: 0.2 mi
- 5/10J W Eater Jr High SchoolGrades: 6-8Distance: 1 mi
- 2/10Rantoul Twp High SchoolGrades: 9-12Distance: 1.4 mi
Schools provided by the listing agent
- Elementary: Rantoul Elementary School
- Middle: Rantoul Junior High School
- High: Rantoul Twp Hs
- District: 137
Source: MRED as distributed by MLS GRID. This data may not be complete. We recommend contacting the local school district to confirm school assignments for this home.
Get pre-qualified for a loan
At Zillow Home Loans, we can pre-qualify you in as little as 5 minutes with no impact to your credit score.An equal housing lender. NMLS #10287.

