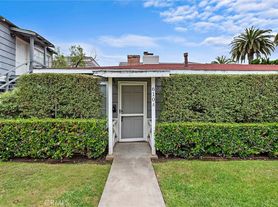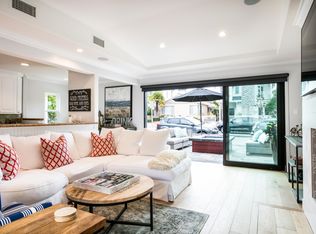Welcome to this beautifully furnished 3-bedroom and 3.5-bathroom front unit residence situated on the palm tree lined Marguerite Avenue in the Village of Corona del Mar. You will enjoy the indoor and outdoor living space designed for entertaining. The home has an open floor plan with abundance of natural light and air throughout. This is a custom build with distinctive architecture and has nearly 1,800 square feet of interior living space complemented by four outdoor living areas. An open front patio is adjacent to a covered side patio, both connected to the interior via bi-folding glass doors. There is a sizable rooftop deck on the third floor with views up and down Marguerite Avenue and the hills and ocean beyond. The interior is covered with hardwood flooring, designer selected tile and fixtures, custom lighting and extensive use of quartz counters, which give the home a contemporary yet warm and cozy style. It also comes with a Tesla charger.
Located in the highly sought after Village of Corona del Mar, this home is minutes from Corona del Mar State Beach and "Little Corona", the weekend farmers' market, great restaurants, bars and boutiques. You will certainly enjoy the luxury and comfort of this beautiful home.
Lease Term is 12 months. Tenants pay for all utilities, Wi-Fi and alarm. Landlord pays for gardener comes twice a month. Landlord provides no kitchenware. Please contact agent for showing appointment.
Apartment for rent
Accepts Zillow applications
$14,000/mo
619 Marguerite Ave, Corona Del Mar, CA 92625
3beds
1,774sqft
Price may not include required fees and charges.
Apartment
Available now
No pets
Central air
In unit laundry
Attached garage parking
Forced air, fireplace
What's special
Abundance of natural lightRooftop deckOpen floor planHardwood flooring
- 35 days |
- -- |
- -- |
Zillow last checked: 10 hours ago
Listing updated: November 24, 2025 at 12:34pm
Travel times
Facts & features
Interior
Bedrooms & bathrooms
- Bedrooms: 3
- Bathrooms: 4
- Full bathrooms: 3
- 1/2 bathrooms: 1
Heating
- Forced Air, Fireplace
Cooling
- Central Air
Appliances
- Included: Dishwasher, Dryer, Washer
- Laundry: In Unit
Features
- Flooring: Hardwood
- Has fireplace: Yes
- Furnished: Yes
Interior area
- Total interior livable area: 1,774 sqft
Property
Parking
- Parking features: Attached, Carport, Off Street
- Has attached garage: Yes
- Has carport: Yes
- Details: Contact manager
Features
- Exterior features: All bedrooms upstairs., Heating system: Forced Air, Internet not included in rent, No Utilities included in rent, TV is in living room
Details
- Parcel number: 45906520
Construction
Type & style
- Home type: Apartment
- Property subtype: Apartment
Building
Management
- Pets allowed: No
Community & HOA
Community
- Security: Security System
Location
- Region: Corona Del Mar
Financial & listing details
- Lease term: 1 Year
Price history
| Date | Event | Price |
|---|---|---|
| 11/3/2025 | Listed for rent | $14,000+3.7%$8/sqft |
Source: Zillow Rentals | ||
| 6/29/2025 | Listed for sale | $2,550,000-26.4%$1,437/sqft |
Source: | ||
| 9/13/2024 | Listing removed | $13,500$8/sqft |
Source: Zillow Rentals | ||
| 7/20/2024 | Listed for rent | $13,500+3.8%$8/sqft |
Source: Zillow Rentals | ||
| 7/16/2024 | Listing removed | -- |
Source: CRMLS #OC24102566 | ||

