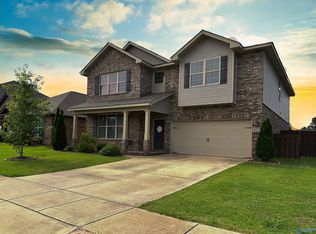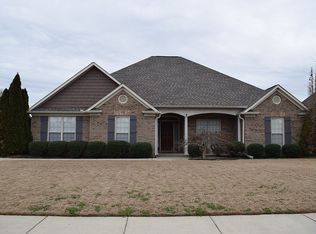Sold for $255,000 on 06/14/24
$255,000
619 Magnolia Place Ln SW, Hartselle, AL 35640
3beds
1,582sqft
Single Family Residence
Built in 2019
7,952 Square Feet Lot
$265,000 Zestimate®
$161/sqft
$1,906 Estimated rent
Home value
$265,000
$252,000 - $278,000
$1,906/mo
Zestimate® history
Loading...
Owner options
Explore your selling options
What's special
Step into this welcoming one-story home, where modern design elements seamlessly come together. From the spacious kitchen island to the open flow of the family room, every detail is crafted with your comfort in mind. The Master Suite features a luxurious bathroom layout and a generously sized walk-in closet. With a spacious two-car garage providing ample storage and a cozy covered back porch inviting you to unwind, this home offers the perfect blend of functionality and relaxation. Plus, it's located in the acclaimed Hartselle City Schools district!
Zillow last checked: 8 hours ago
Listing updated: June 17, 2024 at 08:26am
Listed by:
RaJane Johnson 256-476-6156,
Agency On Main
Bought with:
Angela Nesbitt, 100646
MarMac Real Estate Elite
Source: ValleyMLS,MLS#: 21859646
Facts & features
Interior
Bedrooms & bathrooms
- Bedrooms: 3
- Bathrooms: 2
- Full bathrooms: 2
Primary bedroom
- Features: 9’ Ceiling, Carpet, Smooth Ceiling, Walk-In Closet(s), LVP
- Level: First
- Area: 180
- Dimensions: 12 x 15
Bedroom 2
- Features: 9’ Ceiling, Carpet, Smooth Ceiling
- Level: First
- Area: 110
- Dimensions: 11 x 10
Bedroom 3
- Features: 9’ Ceiling, Carpet, Smooth Ceiling
- Level: First
- Area: 110
- Dimensions: 11 x 10
Kitchen
- Features: Eat-in Kitchen, Granite Counters, Pantry, Smooth Ceiling
- Level: First
- Area: 156
- Dimensions: 12 x 13
Living room
- Features: Ceiling Fan(s), Smooth Ceiling, LVP
- Level: First
- Area: 270
- Dimensions: 15 x 18
Laundry room
- Features: 9’ Ceiling, Smooth Ceiling, LVP
- Level: First
- Area: 20
- Dimensions: 4 x 5
Heating
- Central 1
Cooling
- Central 1
Features
- Has basement: No
- Has fireplace: No
- Fireplace features: None
Interior area
- Total interior livable area: 1,582 sqft
Property
Features
- Levels: One
- Stories: 1
Lot
- Size: 7,952 sqft
- Dimensions: 142 x 56
Details
- Parcel number: 15 05 22 4 002 009.039
Construction
Type & style
- Home type: SingleFamily
- Architectural style: Ranch
- Property subtype: Single Family Residence
Materials
- Foundation: Slab
Condition
- New construction: No
- Year built: 2019
Utilities & green energy
- Sewer: Public Sewer
- Water: Public
Community & neighborhood
Location
- Region: Hartselle
- Subdivision: Magnolia Preserve
HOA & financial
HOA
- Has HOA: Yes
- HOA fee: $225 annually
- Association name: Elite Housing Management
Other
Other facts
- Listing agreement: Agency
Price history
| Date | Event | Price |
|---|---|---|
| 6/14/2024 | Sold | $255,000+2.2%$161/sqft |
Source: | ||
| 5/5/2024 | Contingent | $249,630$158/sqft |
Source: | ||
| 5/2/2024 | Listed for sale | $249,630+26.2%$158/sqft |
Source: | ||
| 12/30/2019 | Sold | $197,870$125/sqft |
Source: | ||
Public tax history
| Year | Property taxes | Tax assessment |
|---|---|---|
| 2024 | $779 -0.9% | $20,980 -0.9% |
| 2023 | $786 | $21,160 |
| 2022 | $786 +8.1% | $21,160 +7.6% |
Find assessor info on the county website
Neighborhood: 35640
Nearby schools
GreatSchools rating
- 10/10Barkley Bridge Elementary SchoolGrades: PK-4Distance: 0.6 mi
- 10/10Hartselle Jr High SchoolGrades: 7-8Distance: 2.4 mi
- 8/10Hartselle High SchoolGrades: 9-12Distance: 3 mi
Schools provided by the listing agent
- Elementary: Barkley Bridge
- Middle: Hartselle
- High: Hartselle
Source: ValleyMLS. This data may not be complete. We recommend contacting the local school district to confirm school assignments for this home.

Get pre-qualified for a loan
At Zillow Home Loans, we can pre-qualify you in as little as 5 minutes with no impact to your credit score.An equal housing lender. NMLS #10287.

