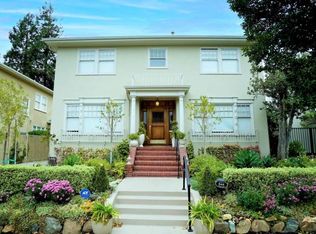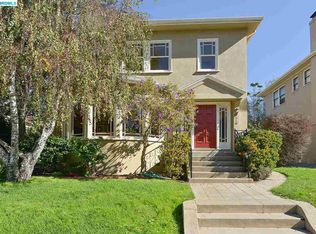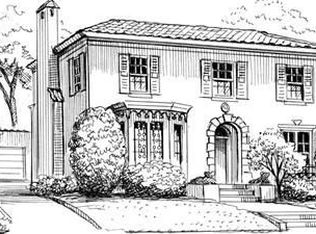Impeccably updated and exuberantly landscaped, this three bedroom graces Crockers exquisite Longridge Road. Flanked by woodland gardens and stone terraces, it forms an oasis on the verge of Lakeshores vitality. Newly remodeled, its blond hardwood floors gleam, dine-in kitchen combines high-caliber function and flair, and two full baths plus powder room integrate fresh fixtures.The homes layout, level property, and location amount to consummate convenience for everyday living and extraordinary entertaining. This single-level floor plan separates private spaces and endows expansive public space with a broad connection to all-level property. The deck and stone terraces promote year-round indoor-outdoor ease and enjoyment. The composition of landscaping and hardscaping creates a sheltered, lush lounge. A feeling of retreat belies the locations close proximity to a world of entertainment and essentials. Its winning walk score enables dwellers to stow two cars in the attached garage and stroll to vibrant shopping, dining, and recreation along Lakeshore and Grand Avenues, around Lake Merritt, and beyond.On the heels of a sweeping remodel, the home reflects distinctive style and of-the-moment components. Equally classic and contemporary, the kitchens Carrara marble counters and subway-tile backsplashes adjoin pristine cabinetry. Stainless appliances include a pair of Wolf ovens plus a gas cooktop. A radiant gathering place, the Bay-windowed breakfast alcove overlooks the front garden.Garden sightlines also enhance the open-plan living and dining rooms via grand-scale picture windows and glass doors. The merged spaces both enjoy the effects of a gas fireplace.The master suite, also presenting garden vistas, is notable for the super-sized proportions of its well-configured walk-in closet. Extensive closets throughout the home include multiple linen and coat closets plus three closets within the attached garage.
This property is off market, which means it's not currently listed for sale or rent on Zillow. This may be different from what's available on other websites or public sources.


