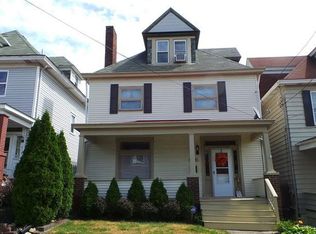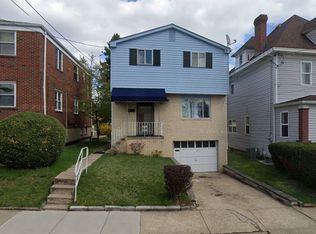Sold for $257,000 on 09/05/24
$257,000
619 Library Ave, Carnegie, PA 15106
4beds
--sqft
Single Family Residence
Built in 1910
4,277.59 Square Feet Lot
$260,300 Zestimate®
$--/sqft
$1,923 Estimated rent
Home value
$260,300
$242,000 - $281,000
$1,923/mo
Zestimate® history
Loading...
Owner options
Explore your selling options
What's special
Welcome to this absolutely charming home in Carnegie! This residence exudes warmth and character with tall ceilings, recessed lighting, crown molding, and updates throughout. The living room boasts built-in shelves, a cozy reading nook, and a stone fireplace. Hardwood floors lead you into the dining room with its own decorative fireplace and plenty of space to entertain. The updated kitchen boasts stainless steel appliances, quartz counter tops and a breakfast bar. Upstairs, the primary bedroom offers ample closet space and an ensuite bath with a stand-alone shower and jetted tub, complemented by two guest bedrooms sharing the second full bath. The finished third floor presents a spacious room with a huge walk-in closet, perfect for any need. Outside, enjoy the maintenance-free deck and back porch overlooking a fenced-in yard with lovely landscaping, a fire pit, and a shed for your gardening equipment. Off-street parking for one car completes this delightful package.
Zillow last checked: 8 hours ago
Listing updated: September 05, 2024 at 02:06pm
Listed by:
Dawn Foster 412-939-7000,
PIATT SOTHEBY'S INTERNATIONAL REALTY
Bought with:
Amy Bair
HOWARD HANNA REAL ESTATE SERVICES
Source: WPMLS,MLS#: 1665208 Originating MLS: West Penn Multi-List
Originating MLS: West Penn Multi-List
Facts & features
Interior
Bedrooms & bathrooms
- Bedrooms: 4
- Bathrooms: 2
- Full bathrooms: 2
Primary bedroom
- Level: Upper
- Dimensions: 14x12
Bedroom 2
- Level: Upper
- Dimensions: 13x11
Bedroom 3
- Level: Upper
- Dimensions: 13x10
Bedroom 4
- Level: Upper
- Dimensions: 20x20
Bonus room
- Level: Upper
- Dimensions: 16x9
Dining room
- Level: Main
- Dimensions: 17x11
Entry foyer
- Level: Main
- Dimensions: 7x5
Kitchen
- Level: Main
- Dimensions: 12x11
Living room
- Level: Main
- Dimensions: 23x15
Heating
- Forced Air, Gas
Cooling
- Central Air
Appliances
- Included: Some Gas Appliances, Dryer, Dishwasher, Microwave, Refrigerator, Stove, Washer
Features
- Jetted Tub
- Flooring: Hardwood, Tile, Carpet
- Windows: Multi Pane
- Basement: Unfinished,Walk-Up Access
- Number of fireplaces: 3
- Fireplace features: Decorative
Property
Parking
- Total spaces: 1
- Parking features: Off Street
Features
- Levels: Three Or More
- Stories: 3
- Pool features: None
- Has spa: Yes
Lot
- Size: 4,277 sqft
- Dimensions: 34 x 115 x 43 x 25 x 9 x 91
Details
- Parcel number: 0102D00214000000
Construction
Type & style
- Home type: SingleFamily
- Architectural style: Colonial,Three Story
- Property subtype: Single Family Residence
Materials
- Frame
- Roof: Asphalt
Condition
- Resale
- Year built: 1910
Utilities & green energy
- Sewer: Public Sewer
- Water: Public
Community & neighborhood
Community
- Community features: Public Transportation
Location
- Region: Carnegie
Price history
| Date | Event | Price |
|---|---|---|
| 9/5/2024 | Sold | $257,000+8.4% |
Source: | ||
| 8/5/2024 | Contingent | $237,000 |
Source: | ||
| 7/31/2024 | Listed for sale | $237,000+243.5% |
Source: | ||
| 8/24/2005 | Sold | $69,000 |
Source: Public Record | ||
Public tax history
| Year | Property taxes | Tax assessment |
|---|---|---|
| 2025 | $2,410 +61.5% | $56,300 +47% |
| 2024 | $1,493 +724% | $38,300 |
| 2023 | $181 | $38,300 |
Find assessor info on the county website
Neighborhood: 15106
Nearby schools
GreatSchools rating
- 5/10Carnegie El SchoolGrades: K-6Distance: 0.3 mi
- 7/10Carlynton Junior-Senior High SchoolGrades: 7-12Distance: 1.6 mi
Schools provided by the listing agent
- District: Carlynton
Source: WPMLS. This data may not be complete. We recommend contacting the local school district to confirm school assignments for this home.

Get pre-qualified for a loan
At Zillow Home Loans, we can pre-qualify you in as little as 5 minutes with no impact to your credit score.An equal housing lender. NMLS #10287.

