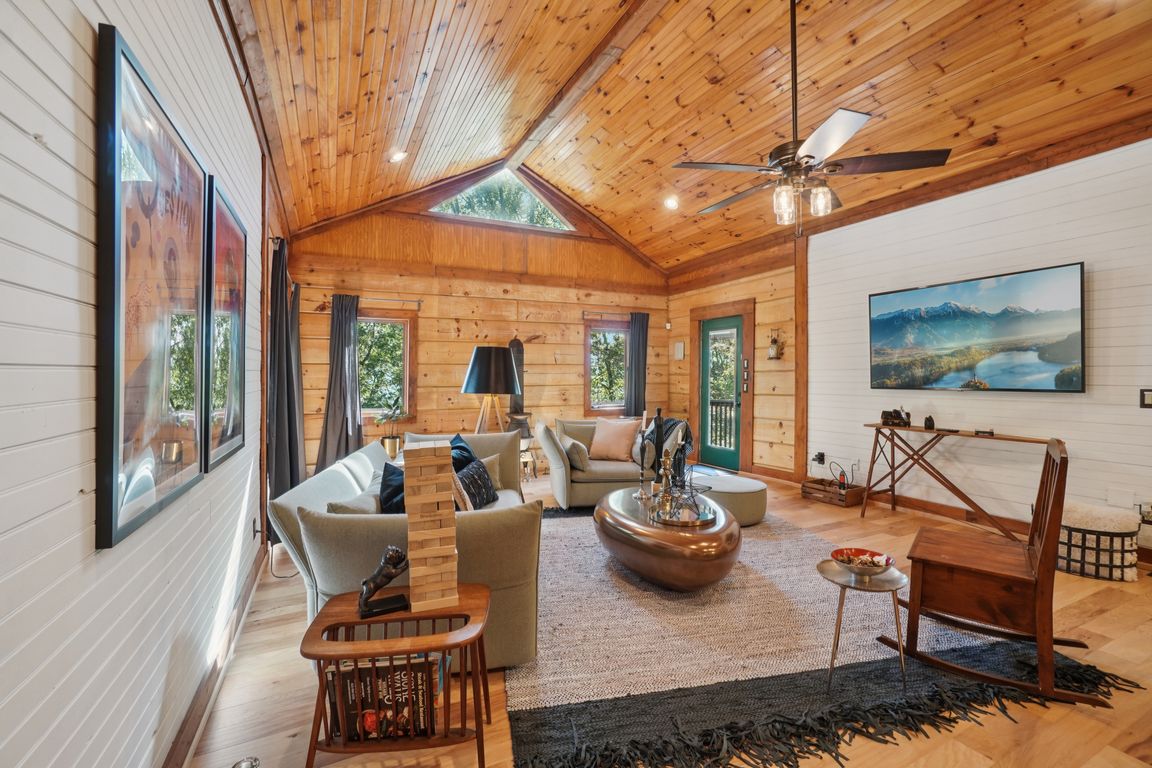
ActivePrice cut: $2.5K (9/29)
$522,500
3beds
2,007sqft
619 Leisure Ln, Burnsville, NC 28714
3beds
2,007sqft
Single family residence
Built in 2000
1.38 Acres
2 Attached garage spaces
$260 price/sqft
$250 annually HOA fee
What's special
Lower deckStunning fully-renovated modern cabinOpen floor planExpansive wrap-around balconiesEn suite bathroomThree generously sized bedrooms
Motivated seller! Bring us an offer! Welcome to this stunning, fully-renovated modern cabin, nestled on 1.38 acres of pristine, undisturbed land. This spacious home features on open floor plan that seamlessly connects the living, dining and kitchen areas-perfect for entertaining or relaxing in comfort. With three generously sized bedrooms, each with ...
- 149 days |
- 378 |
- 25 |
Source: Canopy MLS as distributed by MLS GRID,MLS#: 4265760
Travel times
Living Room
Kitchen
Primary Bedroom
Zillow last checked: 8 hours ago
Listing updated: October 09, 2025 at 08:57am
Listing Provided by:
Caroline Easley caroline@lookingglassrealty.com,
Looking Glass Realty, Hendersonville
Source: Canopy MLS as distributed by MLS GRID,MLS#: 4265760
Facts & features
Interior
Bedrooms & bathrooms
- Bedrooms: 3
- Bathrooms: 3
- Full bathrooms: 3
- Main level bedrooms: 2
Primary bedroom
- Level: Main
- Area: 220.63 Square Feet
- Dimensions: 15' 8" X 14' 1"
Bedroom s
- Level: Main
- Area: 157.03 Square Feet
- Dimensions: 11' 5" X 13' 9"
Bedroom s
- Level: 2nd Living Quarters
- Area: 231.13 Square Feet
- Dimensions: 15' 8" X 14' 9"
Bathroom full
- Level: Main
- Area: 72 Square Feet
- Dimensions: 9' 0" X 8' 0"
Bathroom full
- Level: Main
- Area: 70.81 Square Feet
- Dimensions: 8' 4" X 8' 6"
Bathroom full
- Level: 2nd Living Quarters
- Area: 63.07 Square Feet
- Dimensions: 8' 6" X 7' 5"
Kitchen
- Level: Main
- Area: 170 Square Feet
- Dimensions: 10' 0" X 17' 0"
Laundry
- Level: Main
- Area: 47.43 Square Feet
- Dimensions: 8' 9" X 5' 5"
Living room
- Level: Main
- Area: 364.14 Square Feet
- Dimensions: 21' 5" X 17' 0"
Utility room
- Level: Lower
- Area: 129.81 Square Feet
- Dimensions: 16' 9" X 7' 9"
Heating
- Central, Forced Air, Propane
Cooling
- Ceiling Fan(s), Electric, Heat Pump
Appliances
- Included: Dishwasher, Dryer, Electric Water Heater, Gas Oven, Gas Range, Microwave, Oven, Plumbed For Ice Maker, Refrigerator, Washer
- Laundry: Inside, Main Level
Features
- Total Primary Heated Living Area: 1590
- Windows: Insulated Windows
- Basement: Exterior Entry,Interior Entry,Partially Finished,Storage Space,Walk-Out Access,Walk-Up Access
Interior area
- Total structure area: 1,590
- Total interior livable area: 2,007 sqft
- Finished area above ground: 1,590
- Finished area below ground: 0
Video & virtual tour
Property
Parking
- Total spaces: 2
- Parking features: Driveway, Attached Garage, Garage Door Opener
- Attached garage spaces: 2
- Has uncovered spaces: Yes
Features
- Levels: One
- Stories: 1
- Patio & porch: Deck, Wrap Around
- Exterior features: Fire Pit
- Has view: Yes
- View description: Mountain(s), Winter
Lot
- Size: 1.38 Acres
- Features: Private, Sloped, Wooded
Details
- Parcel number: 080001283921000
- Zoning: SFR
- Special conditions: Standard
- Other equipment: Fuel Tank(s)
Construction
Type & style
- Home type: SingleFamily
- Architectural style: Cabin
- Property subtype: Single Family Residence
Materials
- Log, Wood
- Foundation: Slab
- Roof: Composition
Condition
- New construction: No
- Year built: 2000
Utilities & green energy
- Sewer: Septic Installed
- Water: Spring, Other - See Remarks
- Utilities for property: Propane
Community & HOA
Community
- Subdivision: Riverside Estates
HOA
- Has HOA: Yes
- HOA fee: $250 annually
Location
- Region: Burnsville
Financial & listing details
- Price per square foot: $260/sqft
- Tax assessed value: $299,500
- Annual tax amount: $1,707
- Date on market: 6/11/2025
- Cumulative days on market: 149 days
- Listing terms: Cash,Conventional,FHA,USDA Loan,VA Loan
- Road surface type: Gravel