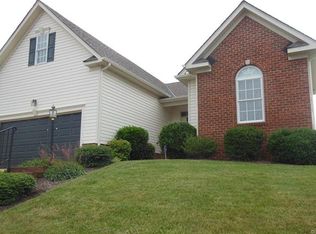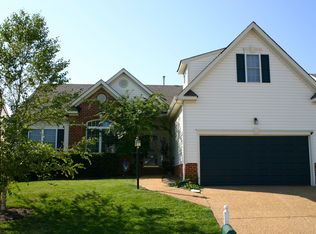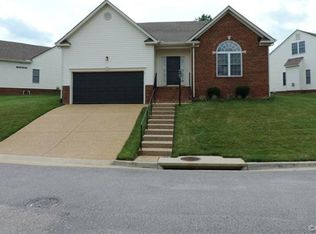Sold for $475,000
$475,000
619 Krim Point Loop, Midlothian, VA 23114
4beds
2,104sqft
Single Family Residence
Built in 2003
9,626.76 Square Feet Lot
$503,800 Zestimate®
$226/sqft
$2,643 Estimated rent
Home value
$503,800
$479,000 - $534,000
$2,643/mo
Zestimate® history
Loading...
Owner options
Explore your selling options
What's special
Welcome to 619 Krim Point Loop in sought after Krim Point subdivision in The Grove located in the heart of Midlothian. Enjoy low maintenance living in this 4 Bedroom, 3 Full Bath featuring a first floor Primary Suite. Situated on one of the deepest & most private lots in Krim Point, the outdoor space offers mature landscaping with plenty of space for gardening as well as a screened porch and paver patio to enjoy your morning coffee or to dine al fresco. Lovingly maintained by the original homeowner, this light-filled, open concept home features hardwood floors & 10' ceilings in the main living areas and an extended Dining Room perfect for entertaining. The first floor Primary Bedroom offers vaulted ceiling, bay window, large walk-in closet and ensuite bath with garden tub and shower with a fold down bench and frameless glass door. Bedrooms 2 and 3, on the opposite side of the house, share a hall bath with ceramic floor & tub/shower. At the heart of the home is the spacious kitchen with plenty of cabinetry & pantry cabinets for extra storage.The Breakfast area features a triple patio door with access to the screened porch and rear yard. The large, open Great Room features a cozy gas fireplace perfect for those cooler days. A laundry room with washer & dryer offers access to the spacious 2 car garage. The second level boasts a large Bedroom #4/Flex space offers a large walk-in closet, full bath and walk-in Attic for additional storage. The Grove offers walking trails, Community clubhouse and pool, Lake with gazebo and neighborhood activities. Krim Point residents also receive lawn care service and trash pick-up. This lovely home awaits its new owner!
Zillow last checked: 8 hours ago
Listing updated: March 13, 2025 at 12:57pm
Listed by:
Susan Walsh (804)349-3903,
Long & Foster REALTORS
Bought with:
Steve Davis, 0225228467
River Fox Realty
Source: CVRMLS,MLS#: 2413157 Originating MLS: Central Virginia Regional MLS
Originating MLS: Central Virginia Regional MLS
Facts & features
Interior
Bedrooms & bathrooms
- Bedrooms: 4
- Bathrooms: 3
- Full bathrooms: 3
Primary bedroom
- Description: Carpet,Bay Window,Vaulted ceiling, Walk-in closet
- Level: First
- Dimensions: 17.8 x 12.4
Bedroom 2
- Description: Carpet, Ceiling Fan, double door closet
- Level: First
- Dimensions: 12.0 x 10.2
Bedroom 3
- Description: Carpet; double door closet
- Level: First
- Dimensions: 11.0 x 10.2
Bedroom 4
- Description: BR/Loft;Full Bath; lg walk-in closet, attic access
- Level: Second
- Dimensions: 21.1 x 11.1
Dining room
- Description: Hardwood, large window
- Level: First
- Dimensions: 14.5 x 10.1
Foyer
- Description: Hardwood; Side lights at front door
- Level: First
- Dimensions: 9.3 x 7.3
Other
- Description: Tub & Shower
- Level: First
Other
- Description: Tub & Shower
- Level: Second
Great room
- Description: Hardwood; Gas Fireplace, Ceiling Fan
- Level: First
- Dimensions: 21.0 x 12.4
Kitchen
- Description: Hardwood; Pantry Cabs;Breakfast Area
- Level: First
- Dimensions: 21.9 x 10.3
Laundry
- Description: Washer/Dryer; vented shelving; garage access
- Level: First
- Dimensions: 9.1 x 6.2
Heating
- Forced Air, Natural Gas
Cooling
- Central Air, Electric
Appliances
- Included: Dryer, Dishwasher, Exhaust Fan, Electric Cooking, Disposal, Gas Water Heater, Microwave, Oven, Refrigerator, Smooth Cooktop, Water Heater, Washer
- Laundry: Washer Hookup, Dryer Hookup
Features
- Bedroom on Main Level, Bay Window, Ceiling Fan(s), Dining Area, Separate/Formal Dining Room, Fireplace, Garden Tub/Roman Tub, High Ceilings, High Speed Internet, Laminate Counters, Bath in Primary Bedroom, Main Level Primary, Cable TV, Wired for Data, Walk-In Closet(s), Built In Shower Chair
- Flooring: Ceramic Tile, Partially Carpeted, Wood
- Has basement: No
- Attic: Walk-In
- Number of fireplaces: 1
- Fireplace features: Gas, Vented
Interior area
- Total interior livable area: 2,104 sqft
- Finished area above ground: 2,104
Property
Parking
- Total spaces: 2
- Parking features: Attached, Direct Access, Garage, Two Spaces
- Attached garage spaces: 2
Accessibility
- Accessibility features: Accessibility Features, Grab Bars, Stair Lift
Features
- Levels: One
- Stories: 1
- Patio & porch: Front Porch, Patio, Screened
- Exterior features: Sprinkler/Irrigation
- Pool features: None, Community
- Fencing: Fenced,Partial
Lot
- Size: 9,626 sqft
- Features: Landscaped
Details
- Parcel number: 728702188900000
- Zoning description: RTH
Construction
Type & style
- Home type: SingleFamily
- Architectural style: Transitional
- Property subtype: Single Family Residence
Materials
- Brick, Drywall, Frame, Vinyl Siding
- Foundation: Slab
Condition
- Resale
- New construction: No
- Year built: 2003
Utilities & green energy
- Sewer: Public Sewer
- Water: Public
Community & neighborhood
Security
- Security features: Smoke Detector(s)
Community
- Community features: Clubhouse, Home Owners Association, Lake, Pond, Pool, Trails/Paths
Location
- Region: Midlothian
- Subdivision: Krim Point
HOA & financial
HOA
- Has HOA: Yes
- HOA fee: $850 annually
- Amenities included: Landscaping
- Services included: Common Areas, Maintenance Grounds, Pool(s), Recreation Facilities, Trash, Water Access
Other
Other facts
- Ownership: Individuals
- Ownership type: Sole Proprietor
Price history
| Date | Event | Price |
|---|---|---|
| 6/25/2024 | Sold | $475,000+8.2%$226/sqft |
Source: | ||
| 6/9/2024 | Pending sale | $439,000$209/sqft |
Source: | ||
| 6/5/2024 | Listed for sale | $439,000+65.7%$209/sqft |
Source: | ||
| 12/16/2016 | Sold | $265,000+5%$126/sqft |
Source: Public Record Report a problem | ||
| 8/21/2003 | Sold | $252,480$120/sqft |
Source: Public Record Report a problem | ||
Public tax history
| Year | Property taxes | Tax assessment |
|---|---|---|
| 2025 | $3,869 +5.7% | $434,700 +6.9% |
| 2024 | $3,661 +3% | $406,800 +4.1% |
| 2023 | $3,554 +2.6% | $390,600 +3.7% |
Find assessor info on the county website
Neighborhood: 23114
Nearby schools
GreatSchools rating
- 7/10J B Watkins Elementary SchoolGrades: PK-5Distance: 0.5 mi
- 7/10Midlothian Middle SchoolGrades: 6-8Distance: 0.9 mi
- 9/10Midlothian High SchoolGrades: 9-12Distance: 0.6 mi
Schools provided by the listing agent
- Elementary: Watkins
- Middle: Midlothian
- High: Midlothian
Source: CVRMLS. This data may not be complete. We recommend contacting the local school district to confirm school assignments for this home.
Get a cash offer in 3 minutes
Find out how much your home could sell for in as little as 3 minutes with a no-obligation cash offer.
Estimated market value$503,800
Get a cash offer in 3 minutes
Find out how much your home could sell for in as little as 3 minutes with a no-obligation cash offer.
Estimated market value
$503,800


