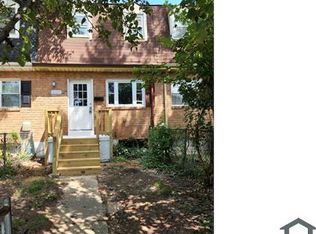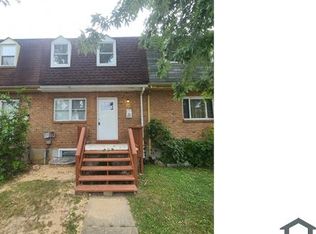Sold for $190,000 on 01/19/24
$190,000
619 Kingston Rd, Baltimore, MD 21220
3beds
1,420sqft
Townhouse
Built in 1973
1,904 Square Feet Lot
$223,200 Zestimate®
$134/sqft
$2,116 Estimated rent
Home value
$223,200
$210,000 - $237,000
$2,116/mo
Zestimate® history
Loading...
Owner options
Explore your selling options
What's special
Coming Soon!!! Individual Showings Begin After The Sunday 12/17 Open House From 1:30pm To 3:30pm. RARE Water View 3 Bedroom 2 Full Bath Freshly Painted Brick Townhome With Possible In-Law / Extended Family Living Area On Lower Level With Separate Entrance. Main Level Showcases Front Porch Storm Door Entry To Living Room With Hardwood Floor, Dining Room With Hardwood Floor And Breakfast Bar Pass-Thru To The Expanded Kitchen With Ceramic Tile Countertops, Vinyl Floor, Abundant Cabinet Space, Refrigerator, Gas Stove / Oven, Range Hood, Dishwasher, Disposal And Storm Door Access To The Rear Patio, Yard And 2 Car Concrete Parking Pad. Upper Level Features Primary Bedroom With Hardwood Floor, Full Hall Bath With Vinyl Floor And Tub Shower, And 2 Additional Bedroom With Hardwood Floors And Lovely Water Views!!! Finished Lower Level Offers Potential In-Law / Extended Family Living Area With Recreation Room With Vinyl Floor Plus A Bonus Room With A Second Kitchen (Appliances As-Is) As Well As A Full Bath With Glass Door Stall Shower. A MUST SEE AND MOVE IN READY!!! Convenient To 695,95, And 43 And Also Nearby Community Kingston Park And Dark Head Creek Park. *** PLEASE CLICK ON THE 'MOVIE' ICON WITHIN THE ONLINE LISTING TO VIEW THE 3D VIRTUAL TOUR AND WALK THRU VIDEO ***
Zillow last checked: 8 hours ago
Listing updated: January 22, 2024 at 07:05am
Listed by:
Tony Migliaccio 410-977-0606,
Long & Foster Real Estate, Inc.
Bought with:
Mayra Cisneros Cardoza
America's Choice Realty
Source: Bright MLS,MLS#: MDBC2084558
Facts & features
Interior
Bedrooms & bathrooms
- Bedrooms: 3
- Bathrooms: 2
- Full bathrooms: 2
Basement
- Area: 493
Heating
- Forced Air, Natural Gas
Cooling
- Central Air, Electric
Appliances
- Included: Disposal, Dishwasher, Oven/Range - Gas, Range Hood, Refrigerator, Water Heater, Gas Water Heater
Features
- 2nd Kitchen, Breakfast Area, Dining Area, Floor Plan - Traditional, Formal/Separate Dining Room, Recessed Lighting, Bathroom - Stall Shower, Bathroom - Tub Shower, Upgraded Countertops
- Flooring: Vinyl, Hardwood, Wood
- Doors: Storm Door(s)
- Windows: Double Hung, Double Pane Windows, Replacement, Vinyl Clad
- Basement: Partial,Full,Finished,Heated,Improved,Interior Entry,Exterior Entry,Rear Entrance,Walk-Out Access,Windows
- Has fireplace: No
Interior area
- Total structure area: 1,513
- Total interior livable area: 1,420 sqft
- Finished area above ground: 1,020
- Finished area below ground: 400
Property
Parking
- Total spaces: 2
- Parking features: Concrete, Driveway
- Uncovered spaces: 2
Accessibility
- Accessibility features: None
Features
- Levels: Three
- Stories: 3
- Patio & porch: Porch, Patio
- Exterior features: Lighting, Sidewalks
- Pool features: None
- Fencing: Partial,Back Yard
- Has view: Yes
- View description: Garden, Water
- Has water view: Yes
- Water view: Water
- Body of water: Dark Head Creek
Lot
- Size: 1,904 sqft
Details
- Additional structures: Above Grade, Below Grade
- Parcel number: 04151600004504
- Zoning: R
- Special conditions: Standard
Construction
Type & style
- Home type: Townhouse
- Architectural style: Dutch,Colonial
- Property subtype: Townhouse
Materials
- Brick
- Foundation: Block
- Roof: Architectural Shingle
Condition
- Very Good
- New construction: No
- Year built: 1973
Utilities & green energy
- Sewer: Public Sewer
- Water: Public
Community & neighborhood
Location
- Region: Baltimore
- Subdivision: Hawthorne
Other
Other facts
- Listing agreement: Exclusive Right To Sell
- Ownership: Fee Simple
Price history
| Date | Event | Price |
|---|---|---|
| 1/19/2024 | Sold | $190,000+5.6%$134/sqft |
Source: | ||
| 12/19/2023 | Pending sale | $179,900$127/sqft |
Source: | ||
| 12/17/2023 | Listed for sale | $179,900-71.4%$127/sqft |
Source: | ||
| 6/20/2018 | Sold | $630,000+688.5%$444/sqft |
Source: Agent Provided Report a problem | ||
| 3/25/2003 | Sold | $79,900$56/sqft |
Source: Public Record Report a problem | ||
Public tax history
| Year | Property taxes | Tax assessment |
|---|---|---|
| 2025 | $2,469 +36% | $157,867 +5.4% |
| 2024 | $1,816 +5.7% | $149,833 +5.7% |
| 2023 | $1,719 +7.2% | $141,800 |
Find assessor info on the county website
Neighborhood: 21220
Nearby schools
GreatSchools rating
- 2/10Hawthorne Elementary SchoolGrades: PK-5Distance: 0.5 mi
- 2/10Stemmers Run Middle SchoolGrades: 6-8Distance: 1.4 mi
- 2/10Kenwood High SchoolGrades: 9-12Distance: 1.7 mi
Schools provided by the listing agent
- District: Baltimore County Public Schools
Source: Bright MLS. This data may not be complete. We recommend contacting the local school district to confirm school assignments for this home.

Get pre-qualified for a loan
At Zillow Home Loans, we can pre-qualify you in as little as 5 minutes with no impact to your credit score.An equal housing lender. NMLS #10287.
Sell for more on Zillow
Get a free Zillow Showcase℠ listing and you could sell for .
$223,200
2% more+ $4,464
With Zillow Showcase(estimated)
$227,664
