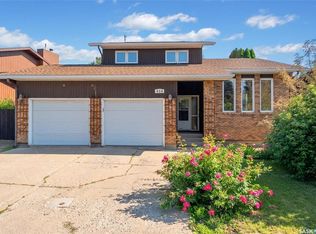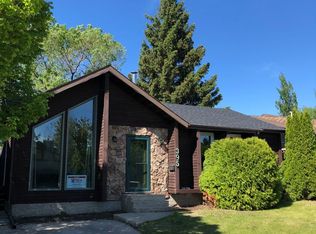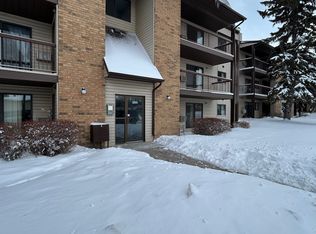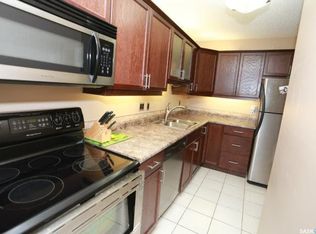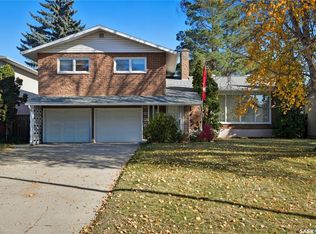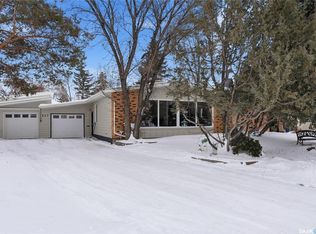Welcome to 619 Kingsmere Boulevard in Lakeview—a wonderful family home minute away from schools and parks! This spacious 2,700 sq. ft. two-storey is perfect for family living and entertaining. You’ll love the newly built deck for outdoor gatherings, a welcoming front porch, and a bright three-season room that lets you enjoy the outdoors for more of the year. Inside, the main floor features a spacious front living room and a large family room overlooking the backyard. Upstairs, there’s a versatile loft area that can be used as a lounge or converted into an extra bedroom, plus two generously sized bedrooms and a small den. The master bedroom is spacious and offers direct access to the bathroom, and there’s an additional main-floor bedroom for even more flexibility. With a family-friendly layout and a prime Lakeview location, this is a home where you can truly settle in and make memories. Call today for your private showing!
Conditional sale
C$518,000
619 Kingsmere BOULEVARD, Saskatoon, SK S7J 4E7
4beds
3baths
2,700sqft
Single Family Residence
Built in 1982
6,669.04 Square Feet Lot
$-- Zestimate®
C$192/sqft
C$-- HOA
What's special
Newly built deckWelcoming front porchBright three-season roomLarge family roomVersatile loft areaGenerously sized bedrooms
- 105 days |
- 476 |
- 13 |
Zillow last checked: 8 hours ago
Listing updated: November 02, 2025 at 01:16pm
Listed by:
Abraham Amirzadeh,
RE/MAX Saskatoon
Source: Saskatchewan REALTORS® Association,MLS®#: SK017863Originating MLS®#: Saskatchewan REALTORS® Association
Facts & features
Interior
Bedrooms & bathrooms
- Bedrooms: 4
- Bathrooms: 3
Kitchen
- Description: Number of Kitchens: 1
Heating
- Baseboard, Electric, Other
Cooling
- Wall Unit(s), Air Conditioner(S) Window/Portable
Appliances
- Included: Water Heater, Electric Water Heater, Refrigerator, Stove, Washer, Dryer, Dishwasher Built In, Microwave Hood Fan
Features
- Windows: Window Treatments
- Basement: Crawl Space,Unfinished,Concrete
- Has fireplace: No
Interior area
- Total structure area: 2,700
- Total interior livable area: 2,700 sqft
Property
Parking
- Total spaces: 4
- Parking features: 2 Car Attached, Garage Door Opnr/Control(S), Concrete Driveway, Double Driveway
- Attached garage spaces: 2
- Has uncovered spaces: Yes
- Details: Parking Size: 20.0x22.0
Features
- Levels: Two
- Stories: 2
- Patio & porch: Deck
- Exterior features: Lawn Back, Lawn Front
- Fencing: Fenced
Lot
- Size: 6,669.04 Square Feet
- Features: Irregular Lot, Trees/Shrubs
Details
- Other equipment: Air Exchanger
Construction
Type & style
- Home type: SingleFamily
- Property subtype: Single Family Residence
Materials
- Wood Frame, Siding, Stone, Other
- Roof: Asphalt
Condition
- Year built: 1982
Community & HOA
Community
- Subdivision: Lakeview SA
Location
- Region: Saskatoon
Financial & listing details
- Price per square foot: C$192/sqft
- Annual tax amount: C$4,857
- Date on market: 9/10/2025
- Ownership: Freehold
Abraham Amirzadeh
(306) 715-8252
By pressing Contact Agent, you agree that the real estate professional identified above may call/text you about your search, which may involve use of automated means and pre-recorded/artificial voices. You don't need to consent as a condition of buying any property, goods, or services. Message/data rates may apply. You also agree to our Terms of Use. Zillow does not endorse any real estate professionals. We may share information about your recent and future site activity with your agent to help them understand what you're looking for in a home.
Price history
Price history
| Date | Event | Price |
|---|---|---|
| 9/10/2025 | Listed for sale | C$518,000C$192/sqft |
Source: Saskatchewan REALTORS® Association #SK017863 Report a problem | ||
Public tax history
Public tax history
Tax history is unavailable.Climate risks
Neighborhood: Lakeview
Nearby schools
GreatSchools rating
No schools nearby
We couldn't find any schools near this home.
- Loading
