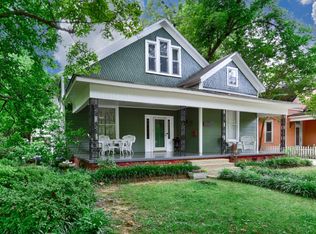Sold for $351,900
$351,900
619 Johnston St SE, Decatur, AL 35601
3beds
2,237sqft
Single Family Residence
Built in 1939
7,000 Square Feet Lot
$332,600 Zestimate®
$157/sqft
$1,632 Estimated rent
Home value
$332,600
$306,000 - $359,000
$1,632/mo
Zestimate® history
Loading...
Owner options
Explore your selling options
What's special
Could not be more move in ready! Beautifully renovated home offers all the modern conveniences in the heart of historic Albany. Conveniently close to Delano Park, 2nd Ave & BANK Street shopping. Big enough for your whole family, yet small enough to feel cozy! Primary bedroom plus a 2nd on the main floor (or office, flex space). Spacious bedroom loft upstairs with another (shower) bath. Porch & patio for relaxing & entertaining. Fenced for pets and family play time! NEW ROOF & HVAC (1 of 2), DUCTWORK, updates in every room since 2019/2020. Growing family relocating out of town hope you love this home as much as they do. Make your move today and make your new address 619 Johnston!
Zillow last checked: 8 hours ago
Listing updated: March 01, 2023 at 08:13am
Listed by:
Kim Hallmark 256-227-1923,
RE/MAX Platinum
Bought with:
, 147217
Mid City Real Estate - Madison
Source: ValleyMLS,MLS#: 1826845
Facts & features
Interior
Bedrooms & bathrooms
- Bedrooms: 3
- Bathrooms: 2
- Full bathrooms: 1
- 3/4 bathrooms: 1
Primary bedroom
- Features: 10’ + Ceiling, Ceiling Fan(s), Wood Floor
- Level: First
- Area: 195
- Dimensions: 15 x 13
Bedroom 2
- Features: 10’ + Ceiling, Fireplace, Wood Floor
- Level: First
- Area: 168
- Dimensions: 14 x 12
Bedroom 3
- Features: Wood Floor
- Level: First
- Area: 600
- Dimensions: 25 x 24
Dining room
- Features: 10’ + Ceiling, Wood Floor
- Level: First
- Area: 192
- Dimensions: 16 x 12
Family room
- Features: 10’ + Ceiling, Fireplace, Wood Floor
- Level: First
- Area: 252
- Dimensions: 18 x 14
Kitchen
- Features: Granite Counters, Pantry, Tile
- Level: First
- Area: 168
- Dimensions: 14 x 12
Laundry room
- Level: First
- Area: 48
- Dimensions: 6 x 8
Heating
- Central 2, Electric, Natural Gas
Cooling
- Central 2, Electric
Appliances
- Included: Dishwasher, Dryer, Gas Oven, Refrigerator, Washer
Features
- Basement: Crawl Space
- Number of fireplaces: 2
- Fireplace features: See Remarks, Two
Interior area
- Total interior livable area: 2,237 sqft
Property
Lot
- Size: 7,000 sqft
- Dimensions: 50 x 140
Details
- Parcel number: 0304202006007.001
Construction
Type & style
- Home type: SingleFamily
- Property subtype: Single Family Residence
Condition
- New construction: No
- Year built: 1939
Utilities & green energy
- Sewer: Public Sewer
- Water: Public
Community & neighborhood
Location
- Region: Decatur
- Subdivision: Albany Heritage
Other
Other facts
- Listing agreement: Agency
Price history
| Date | Event | Price |
|---|---|---|
| 2/28/2023 | Sold | $351,900+0.5%$157/sqft |
Source: | ||
| 2/9/2023 | Pending sale | $350,000$156/sqft |
Source: | ||
| 2/9/2023 | Contingent | $350,000$156/sqft |
Source: | ||
| 1/28/2023 | Listed for sale | $350,000+68.3%$156/sqft |
Source: | ||
| 2/27/2020 | Sold | $208,000-3.3%$93/sqft |
Source: | ||
Public tax history
| Year | Property taxes | Tax assessment |
|---|---|---|
| 2024 | $1,322 +52.7% | $30,240 +50% |
| 2023 | $866 | $20,160 |
| 2022 | $866 +17% | $20,160 +16% |
Find assessor info on the county website
Neighborhood: 35601
Nearby schools
GreatSchools rating
- 4/10Banks-Caddell Elementary SchoolGrades: PK-5Distance: 0.4 mi
- 4/10Decatur Middle SchoolGrades: 6-8Distance: 0.7 mi
- 5/10Decatur High SchoolGrades: 9-12Distance: 0.8 mi
Schools provided by the listing agent
- Elementary: Banks-Caddell
- Middle: Decatur Middle School
- High: Decatur High
Source: ValleyMLS. This data may not be complete. We recommend contacting the local school district to confirm school assignments for this home.
Get pre-qualified for a loan
At Zillow Home Loans, we can pre-qualify you in as little as 5 minutes with no impact to your credit score.An equal housing lender. NMLS #10287.
Sell with ease on Zillow
Get a Zillow Showcase℠ listing at no additional cost and you could sell for —faster.
$332,600
2% more+$6,652
With Zillow Showcase(estimated)$339,252
