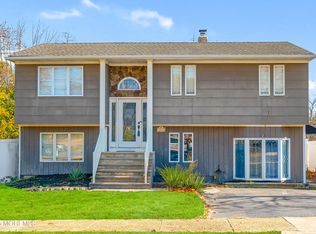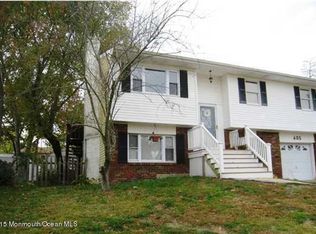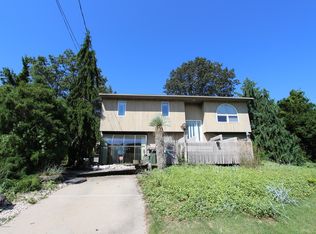A BEAUTIFUL HOME LOCATED ON THE NORTH SIDE OF BRICK! THE HOME IS 85% COMPLETED! HOME HAS BEEN RENOVATED INSIDE & OUT! FAMILY RELOCATED AND HOME IS UNDER CONSTRUCTION! A SUPER BUY FOR THE MONEY SPENT ON CURRENT RENOVATIONS ALREADY COMPLETED!
This property is off market, which means it's not currently listed for sale or rent on Zillow. This may be different from what's available on other websites or public sources.



