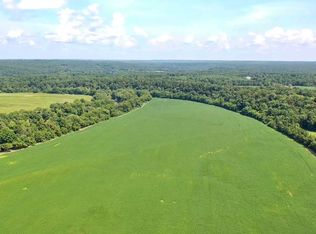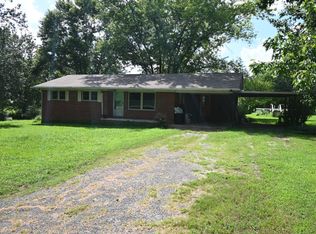Closed
$268,000
619 Horseshoe Bend Rd, Linden, TN 37096
3beds
1,582sqft
Single Family Residence, Residential
Built in 1973
3.88 Acres Lot
$264,800 Zestimate®
$169/sqft
$1,449 Estimated rent
Home value
$264,800
Estimated sales range
Not available
$1,449/mo
Zestimate® history
Loading...
Owner options
Explore your selling options
What's special
Welcome to your charming 3-bedroom, 2-bath brick home, where warmth and character await you at every turn. As you step inside, you'll be greeted by beautiful hardwood floors that flow seamlessly throughout the living spaces, creating an inviting atmosphere. The kitchen has ampule storage and stainless steel appliances, perfect for whipping up delicious meals and entertaining guests. An oversized laundry room adds functionality and convenience to your daily routine. Step outside to discover a delightful rear patio, ideal for relaxing or hosting gatherings, along with a detached storage building for all your organizational needs. The carport provides covered parking, ensuring your vehicle is protected from the elements. This lovely home truly combines comfort and practicality—don’t miss your chance to make it yours.
Zillow last checked: 8 hours ago
Listing updated: August 06, 2025 at 02:01pm
Listing Provided by:
Erica Maxwell 731-609-2579,
Tiffany Jones Realty Group, LLC
Bought with:
Chris Schneider, 350675
Realty One Group Music City
Source: RealTracs MLS as distributed by MLS GRID,MLS#: 2792238
Facts & features
Interior
Bedrooms & bathrooms
- Bedrooms: 3
- Bathrooms: 2
- Full bathrooms: 2
- Main level bedrooms: 3
Heating
- Central, Electric
Cooling
- Ceiling Fan(s), Central Air
Appliances
- Included: Electric Oven, Dishwasher, Microwave, Refrigerator
Features
- Ceiling Fan(s), High Speed Internet
- Flooring: Carpet, Wood, Other
- Basement: None
- Has fireplace: No
Interior area
- Total structure area: 1,582
- Total interior livable area: 1,582 sqft
- Finished area above ground: 1,582
Property
Parking
- Total spaces: 4
- Parking features: Detached, Attached, Driveway, Gravel, Unpaved
- Garage spaces: 1
- Carport spaces: 1
- Covered spaces: 2
- Uncovered spaces: 2
Accessibility
- Accessibility features: Accessible Approach with Ramp
Features
- Levels: One
- Stories: 1
- Patio & porch: Patio, Covered, Porch
Lot
- Size: 3.88 Acres
- Features: Cleared, Level
- Topography: Cleared,Level
Details
- Parcel number: 129 00302 000
- Special conditions: Standard
Construction
Type & style
- Home type: SingleFamily
- Architectural style: Traditional
- Property subtype: Single Family Residence, Residential
Materials
- Brick
- Roof: Metal
Condition
- New construction: No
- Year built: 1973
Utilities & green energy
- Sewer: Septic Tank
- Water: Public
- Utilities for property: Electricity Available, Water Available
Community & neighborhood
Location
- Region: Linden
- Subdivision: Flatwoods
Price history
| Date | Event | Price |
|---|---|---|
| 7/31/2025 | Sold | $268,000-10.7%$169/sqft |
Source: | ||
| 7/7/2025 | Contingent | $299,999$190/sqft |
Source: My State MLS #11442749 Report a problem | ||
| 5/26/2025 | Pending sale | $299,999$190/sqft |
Source: | ||
| 2/15/2025 | Listed for sale | $299,999+81.8%$190/sqft |
Source: | ||
| 11/7/2011 | Listing removed | $165,000$104/sqft |
Source: ERA Crunk Real Estate #1274288 Report a problem | ||
Public tax history
| Year | Property taxes | Tax assessment |
|---|---|---|
| 2024 | $632 | $27,500 |
| 2023 | $632 | $27,500 |
| 2022 | $632 | $27,500 |
Find assessor info on the county website
Neighborhood: 37096
Nearby schools
GreatSchools rating
- 7/10Linden Middle SchoolGrades: 5-8Distance: 9.6 mi
- 4/10Perry County High SchoolGrades: 9-12Distance: 9.5 mi
- 3/10Linden Elementary SchoolGrades: PK-4Distance: 9.6 mi
Schools provided by the listing agent
- Elementary: Linden Elementary
- Middle: Linden Middle School
- High: Perry County High School
Source: RealTracs MLS as distributed by MLS GRID. This data may not be complete. We recommend contacting the local school district to confirm school assignments for this home.

Get pre-qualified for a loan
At Zillow Home Loans, we can pre-qualify you in as little as 5 minutes with no impact to your credit score.An equal housing lender. NMLS #10287.

