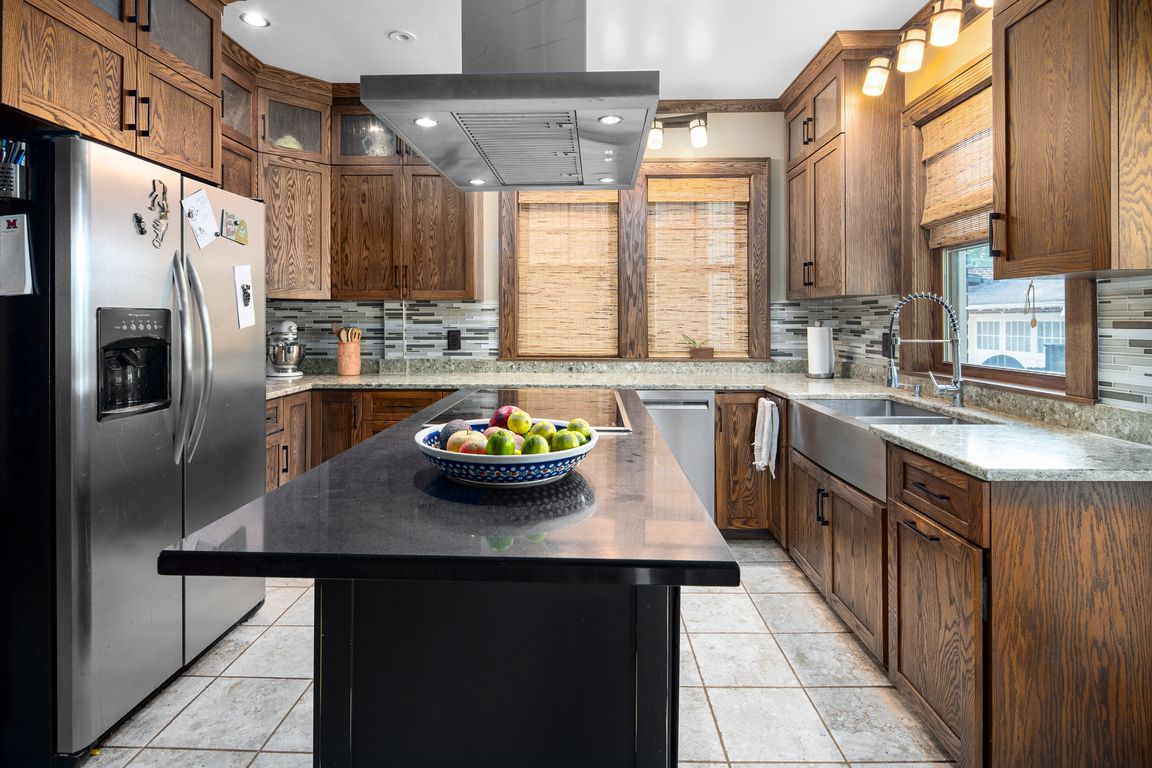
Under contract
$299,000
3beds
2,674sqft
619 Hayes Ave, Fremont, OH 43420
3beds
2,674sqft
Single family residence
Built in 1915
9,583 sqft
1 Garage space
$112 price/sqft
What's special
Timeless Charm Meets Modern Comfortthis Historic Brick Beauty Blends Original Character With Thoughtful Updates, Creating A One-of-a-kind Home That's As Functional As It Is Stunning. Step Inside To A Spacious Living Room With A Cozy Gas Fireplace, Flowing Seamlessly Into The Updated Kitchen Featuring Double Ovens, Custom Wood Cabinetry, And Stylish ...
- 37 days |
- 879 |
- 15 |
Source: Firelands MLS,MLS#: 20253547Originating MLS: Firelands MLS
Travel times
Living Room
Kitchen
Primary Bedroom
Zillow last checked: 7 hours ago
Listing updated: September 29, 2025 at 03:00am
Listed by:
Jaime L. Polter 419-333-8510 jpolter@polterrealestate.com,
Polter Real Estate
Source: Firelands MLS,MLS#: 20253547Originating MLS: Firelands MLS
Facts & features
Interior
Bedrooms & bathrooms
- Bedrooms: 3
- Bathrooms: 3
- Full bathrooms: 2
- 1/2 bathrooms: 1
Rooms
- Room types: 3 Season Room
Primary bedroom
- Level: Second
- Area: 0
- Dimensions: 0 x 0
Bedroom 2
- Level: Second
- Area: 0
- Dimensions: 0 x 0
Bedroom 3
- Level: Third
- Area: 0
- Dimensions: 0 x 0
Bedroom 4
- Area: 0
- Dimensions: 0 x 0
Bedroom 5
- Area: 0
- Dimensions: 0 x 0
Bathroom
- Level: Second
Bathroom 1
- Level: Second
Bathroom 3
- Level: Main
Dining room
- Features: Formal
- Level: Main
- Area: 0
- Dimensions: 0 x 0
Family room
- Area: 0
- Dimensions: 0 x 0
Kitchen
- Level: Main
- Area: 0
- Dimensions: 0 x 0
Living room
- Level: Main
- Area: 0
- Dimensions: 0 x 0
Heating
- Gas, Hot Water
Cooling
- Central Air
Appliances
- Included: Cooktop, Dishwasher, Freezer, Microwave, Refrigerator, Wall Oven
- Laundry: Laundry Room
Features
- Basement: Full,Partially Finished
- Has fireplace: Yes
- Fireplace features: Gas
Interior area
- Total structure area: 2,674
- Total interior livable area: 2,674 sqft
Video & virtual tour
Property
Parking
- Total spaces: 1
- Parking features: Detached, Heated Garage, Off Street, Paved
- Garage spaces: 1
- Has uncovered spaces: Yes
Features
- Levels: 2 1/2 Stories
- Stories: 2
Lot
- Size: 9,583.2 Square Feet
Details
- Parcel number: 345000346500
Construction
Type & style
- Home type: SingleFamily
- Property subtype: Single Family Residence
Materials
- Brick
- Foundation: Basement
- Roof: Asphalt,Owned Solar Panels
Condition
- Year built: 1915
Utilities & green energy
- Electric: 200+ Amp Service, ON
- Sewer: Public Sewer
- Water: Public
Community & HOA
Community
- Security: Surveillance On Site
Location
- Region: Fremont
Financial & listing details
- Price per square foot: $112/sqft
- Tax assessed value: $142,000
- Annual tax amount: $2,062
- Price range: $299K - $299K
- Date on market: 9/8/2025
- Date available: 01/01/1800