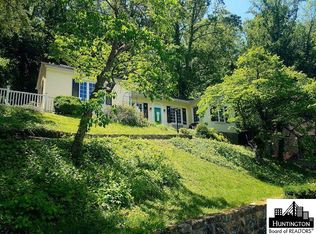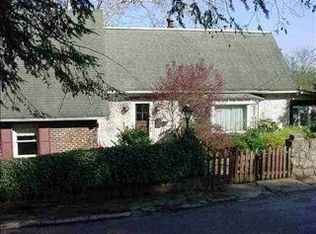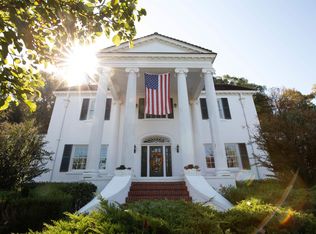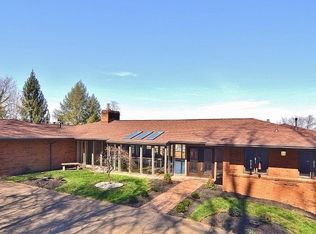Sold for $193,000 on 10/10/24
$193,000
619 Hawthorne Way, Huntington, WV 25701
4beds
1,968sqft
Single Family Residence
Built in 1940
0.27 Acres Lot
$205,300 Zestimate®
$98/sqft
$1,856 Estimated rent
Home value
$205,300
Estimated sales range
Not available
$1,856/mo
Zestimate® history
Loading...
Owner options
Explore your selling options
What's special
Charming 4-Bedroom Home Above Ritter Park. Nestled on Hawthorne Way, just steps from the lush greenery of Ritter Park, this 4-bedroom, 2-bath gem awaits its new owners. Here’s what makes it special: - Classic Elegance. The hardwood floors throughout exude timeless charm, while the beautiful woodwork adds character to every room. - Recent Updates. Roof with 25 year warranty installed in 2022. Hot water tank was installed in 2022. - Modern Comforts. Enjoy the convenience of new appliances and double-pane windows, ensuring energy efficiency and a cozy atmosphere. - Private Patio. Step outside to your secluded oasis—a private patio perfect for morning coffee or evening relaxation. - Prime Location. Above Ritter Park, you’ll have easy access to walking trails, tennis courts, and community events. - Ample Storage Space. The home features large closets in all of the bedrooms and hallways. - Warm and Welcoming. This home invites you to create lasting memories with family and friends.
Zillow last checked: 8 hours ago
Listing updated: October 10, 2024 at 02:59pm
Listed by:
Blaine Crabtree 304-638-7236,
Realty Advantage
Bought with:
HANNAH NGUMIRE
Bunch Real Estate Associates
Source: HUNTMLS,MLS#: 179234
Facts & features
Interior
Bedrooms & bathrooms
- Bedrooms: 4
- Bathrooms: 2
- Full bathrooms: 2
Bedroom
- Features: Wood Floor
- Level: First
- Area: 173.25
- Dimensions: 16.5 x 10.5
Bedroom 1
- Features: Wood Floor
- Level: First
- Area: 90
- Dimensions: 10 x 9
Bedroom 2
- Features: Wood Floor
- Level: Second
- Area: 189
- Dimensions: 18 x 10.5
Bedroom 3
- Features: Wall-to-Wall Carpet
- Level: Second
- Area: 384
- Dimensions: 16 x 24
Bathroom 1
- Level: First
Bathroom 2
- Level: Second
Dining room
- Features: Dining Area, Formal Dining, Wood Floor
- Level: First
- Area: 121
- Dimensions: 11 x 11
Kitchen
- Level: First
- Area: 77
- Dimensions: 11 x 7
Living room
- Features: Fireplace, Wood Floor
- Level: First
- Area: 297
- Dimensions: 22 x 13.5
Heating
- Natural Gas
Cooling
- Central Air, Wall Unit(s)
Appliances
- Included: Dishwasher, Range/Oven, Refrigerator, Electric Water Heater
- Laundry: Washer/Dryer Connection
Features
- High Speed Internet
- Flooring: Tile, Carpet, Wood
- Windows: Some Window Treatments, Insulated Windows
- Basement: Concrete,Exterior Access,Full,Interior Entry,Unfinished,Walk-Out Access
- Has fireplace: Yes
- Fireplace features: Fireplace
Interior area
- Total structure area: 1,968
- Total interior livable area: 1,968 sqft
Property
Parking
- Total spaces: 2
- Parking features: No Garage, 2 Cars, Carport, Off Street
- Has carport: Yes
Features
- Levels: One and One Half
- Stories: 1
- Patio & porch: Patio
Lot
- Size: 0.27 Acres
- Features: Easements
- Topography: Rolling
Details
- Parcel number: 0607059018500000
Construction
Type & style
- Home type: SingleFamily
- Property subtype: Single Family Residence
Materials
- Brick, Wood
- Roof: Shingle
Condition
- Year built: 1940
Utilities & green energy
- Sewer: Public Sewer
- Water: Public Water
- Utilities for property: Cable Connected
Community & neighborhood
Security
- Security features: Carbon Monoxide Detector(s), Smoke Detector(s)
Location
- Region: Huntington
Other
Other facts
- Listing terms: Cash,Conventional,FHA,VA Loan
Price history
| Date | Event | Price |
|---|---|---|
| 10/10/2024 | Sold | $193,000-7.4%$98/sqft |
Source: | ||
| 8/12/2024 | Pending sale | $208,500$106/sqft |
Source: | ||
| 7/22/2024 | Price change | $208,500-4.1%$106/sqft |
Source: | ||
| 7/12/2024 | Listed for sale | $217,425+74.1%$110/sqft |
Source: | ||
| 12/28/2021 | Sold | $124,900-9.2%$63/sqft |
Source: | ||
Public tax history
| Year | Property taxes | Tax assessment |
|---|---|---|
| 2024 | $889 -29.9% | $72,600 -3% |
| 2023 | $1,267 -50.3% | $74,820 |
| 2022 | $2,548 +19.4% | $74,820 +20% |
Find assessor info on the county website
Neighborhood: 25701
Nearby schools
GreatSchools rating
- 7/10Southside Elementary SchoolGrades: PK-5Distance: 0.7 mi
- 6/10Huntington Middle SchoolGrades: 6-8Distance: 0.7 mi
- 2/10Huntington High SchoolGrades: 9-12Distance: 2.5 mi
Schools provided by the listing agent
- Elementary: Southside
- Middle: Huntington
- High: Huntington
Source: HUNTMLS. This data may not be complete. We recommend contacting the local school district to confirm school assignments for this home.

Get pre-qualified for a loan
At Zillow Home Loans, we can pre-qualify you in as little as 5 minutes with no impact to your credit score.An equal housing lender. NMLS #10287.



