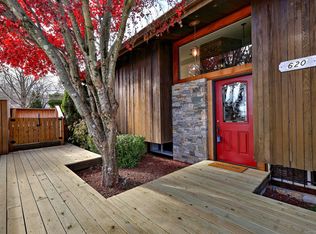Custom built original owner, well maintained ranch located on quiet cul-de-sac. Enjoy seasonal views of New Haven harbor from your recently renovated enclosed porch. Hardwood floors are in excellent condition throughout the home. Large eat in kitchen with easy flow to your spacious living with fireplace. Dining room with french doors that lead to the seasonal sun room. Good times will be had in the lower level bonus room with fireplace & walk out access to your in ground pool & your mature landscape yard. Over sized two car garage, workshop space & wine room/storage area wraps up this very versatile floor plan. Life is good at 619 Harborview !
This property is off market, which means it's not currently listed for sale or rent on Zillow. This may be different from what's available on other websites or public sources.
