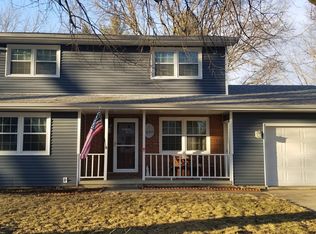Nicely maintained Ranch situated in the the heart of Chatham in Walnut Park Neighborhood. Interior offers three bedrooms, two full baths, eat-in kitchen w/adjoining laundry space & two family/living rooms. Master bedroom has a private bath & provides enough space to fit a king sized bed. Main living room & hall feature hardwood floors. Tiled rear family room has a cozy brick fireplace (currently capped off) and opens up to a fabulous fenced backyard - perfect for outdoor entertaining with a covered patio space & deck leading to a refreshing above ground pool! Enjoy vinyl shaker style siding, updated windows throughout, a Heil brand furnace, brand new carpet in bedroom #3. New crawlspace access added by Helitech, sump & dehumidifier in Nov. of 2020. Sharp looking 2 car garage w/fresh epoxy floor & bonus storage shed in backyard. Schedule your showing today!
This property is off market, which means it's not currently listed for sale or rent on Zillow. This may be different from what's available on other websites or public sources.

