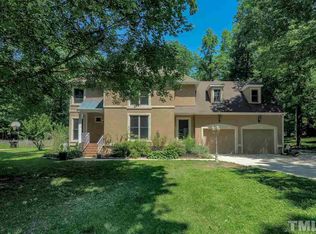Sold for $501,000 on 06/21/24
$501,000
619 Flagstone Way, Durham, NC 27712
3beds
2,789sqft
Single Family Residence, Residential
Built in 1988
0.49 Acres Lot
$477,900 Zestimate®
$180/sqft
$2,757 Estimated rent
Home value
$477,900
$440,000 - $521,000
$2,757/mo
Zestimate® history
Loading...
Owner options
Explore your selling options
What's special
Welcome! Let me tell you a bit about myself so you'll feel right at home. If these walls could talk, they'd tell you all the love shown and about all the activities. So many wonderful memories. This great yard, almost surrounded by hardwoods, has hosted many fun activities. My second story boasts a good amount of flexible space, and my main level has an easy entertaining flow. It is cool you can access the second floor from the foyer or the kitchen. My previous owners have enjoyed the serenity of the back deck as well as visiting with neighbors from my inviting front porch. I'm also very close to the area's conveniences. I have lots of space to ''tuck'' things away as well as a wired workshop in the backyard. How do you like me so far... words don't do me justice - please come by and visit.
Zillow last checked: 8 hours ago
Listing updated: October 28, 2025 at 12:18am
Listed by:
Anne Gunn Basden 919-880-2462,
West & Woodall Real Estate - D,
Kirk West 919-524-5138,
West & Woodall Real Estate - D
Bought with:
Dara Shain, 293940
Inhabit Real Estate
Source: Doorify MLS,MLS#: 10024968
Facts & features
Interior
Bedrooms & bathrooms
- Bedrooms: 3
- Bathrooms: 3
- Full bathrooms: 2
- 1/2 bathrooms: 1
Heating
- Central, Gas Pack
Cooling
- Ceiling Fan(s), Central Air, Gas
Appliances
- Included: Dishwasher, Dryer, Electric Oven, Free-Standing Electric Range, Microwave, Refrigerator, Self Cleaning Oven, Tankless Water Heater, Washer
- Laundry: Inside, Main Level
Features
- Bathtub/Shower Combination, Breakfast Bar, Ceiling Fan(s), Chandelier, Crown Molding, Double Vanity, Eat-in Kitchen, Entrance Foyer, Granite Counters, High Speed Internet, Pantry, Master Downstairs, Room Over Garage, Storage, Walk-In Closet(s)
- Flooring: Bamboo, Carpet, Hardwood, Varies, Vinyl
- Windows: Blinds, Double Pane Windows
- Number of fireplaces: 1
- Fireplace features: Family Room, Fireplace Screen, Gas, See Remarks
Interior area
- Total structure area: 2,789
- Total interior livable area: 2,789 sqft
- Finished area above ground: 2,789
- Finished area below ground: 0
Property
Parking
- Total spaces: 3
- Parking features: Attached, Driveway, Garage Door Opener, Garage Faces Front, Paved, Storage
- Attached garage spaces: 2
Features
- Levels: Two
- Stories: 2
- Patio & porch: Covered, Deck, Front Porch
- Exterior features: Storage
- Pool features: None
- Spa features: None
- Has view: Yes
- View description: Neighborhood
Lot
- Size: 0.49 Acres
- Features: Hardwood Trees, Landscaped, Partially Cleared
Details
- Additional structures: Workshop
- Parcel number: 179962
- Zoning: Res
- Special conditions: Standard
Construction
Type & style
- Home type: SingleFamily
- Architectural style: Cape Cod
- Property subtype: Single Family Residence, Residential
Materials
- Cement Siding, Masonite
- Foundation: Brick/Mortar
- Roof: Shingle
Condition
- New construction: No
- Year built: 1988
- Major remodel year: 1988
Utilities & green energy
- Sewer: Public Sewer
- Water: Public
- Utilities for property: Cable Connected, Electricity Connected, Natural Gas Connected, Sewer Connected, Water Connected, Underground Utilities
Community & neighborhood
Community
- Community features: Street Lights
Location
- Region: Durham
- Subdivision: Stephens Woods
Other
Other facts
- Road surface type: Asphalt, Paved
Price history
| Date | Event | Price |
|---|---|---|
| 6/21/2024 | Sold | $501,000+4.8%$180/sqft |
Source: | ||
| 4/29/2024 | Pending sale | $478,000$171/sqft |
Source: | ||
| 4/29/2024 | Contingent | $478,000$171/sqft |
Source: | ||
| 4/24/2024 | Listed for sale | $478,000+122.3%$171/sqft |
Source: | ||
| 3/12/2003 | Sold | $215,000$77/sqft |
Source: Public Record | ||
Public tax history
| Year | Property taxes | Tax assessment |
|---|---|---|
| 2025 | $4,886 +23% | $492,855 +73.1% |
| 2024 | $3,972 +6.5% | $284,764 |
| 2023 | $3,730 +2.3% | $284,764 |
Find assessor info on the county website
Neighborhood: Stephen's Woods
Nearby schools
GreatSchools rating
- 3/10Eno Valley ElementaryGrades: PK-5Distance: 0.8 mi
- 4/10Lucas Middle SchoolGrades: 6-8Distance: 1.8 mi
- 2/10Northern HighGrades: 9-12Distance: 1 mi
Schools provided by the listing agent
- Elementary: Durham - Eno Valley
- Middle: Durham - Lucas
- High: Durham - Northern
Source: Doorify MLS. This data may not be complete. We recommend contacting the local school district to confirm school assignments for this home.
Get a cash offer in 3 minutes
Find out how much your home could sell for in as little as 3 minutes with a no-obligation cash offer.
Estimated market value
$477,900
Get a cash offer in 3 minutes
Find out how much your home could sell for in as little as 3 minutes with a no-obligation cash offer.
Estimated market value
$477,900
