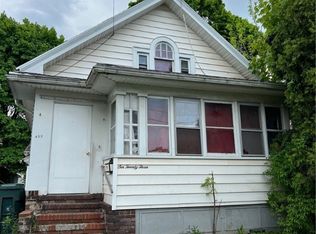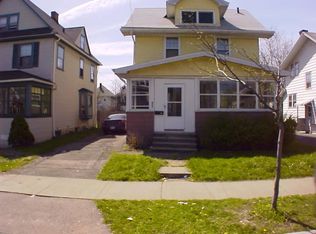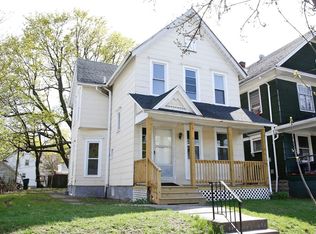Closed
$152,000
619 Emerson St, Rochester, NY 14613
3beds
1,378sqft
Single Family Residence
Built in 1920
4,508.46 Square Feet Lot
$149,900 Zestimate®
$110/sqft
$1,633 Estimated rent
Maximize your home sale
Get more eyes on your listing so you can sell faster and for more.
Home value
$149,900
$139,000 - $160,000
$1,633/mo
Zestimate® history
Loading...
Owner options
Explore your selling options
What's special
Welcome to this well maintained colonial gleaming with all of the natural character! This home features beautifully refinished hardwoods and original gumwood trim throughout as well as the original built in mantle giving all of the charm! Enjoy entertaining in the spacious living room adjoined by the large formal dining room. Updated kitchen including new flooring and butcher countertops is ready for use! The second level features three spacious bedrooms as well as a modernized full bathroom. Brand new light fixtures throughout! Bonus space in the attic perfect for a gaming room or man cave! Two car garage and partially fenced in back yard, 2023 H20, 2011 roof. This home is truly move-in ready! Do not miss your opportunity to make this house your home! Delayed negotiations have been set to 7/18/2023 at 3pm. Open House will be held on 7/16/2023 from 11am-1pm.
Zillow last checked: 8 hours ago
Listing updated: September 14, 2023 at 06:08am
Listed by:
Stephany N. Negron-Cartagena 585-888-4002,
R Realty Rochester LLC
Bought with:
Maya Lynn Daniels, 10401366995
R Realty Rochester LLC
Source: NYSAMLSs,MLS#: R1484220 Originating MLS: Rochester
Originating MLS: Rochester
Facts & features
Interior
Bedrooms & bathrooms
- Bedrooms: 3
- Bathrooms: 1
- Full bathrooms: 1
Heating
- Gas, Forced Air
Cooling
- Window Unit(s)
Appliances
- Included: Gas Cooktop, Gas Water Heater
Features
- Separate/Formal Dining Room, Storage
- Flooring: Carpet, Hardwood, Laminate, Varies
- Basement: Full
- Number of fireplaces: 1
Interior area
- Total structure area: 1,378
- Total interior livable area: 1,378 sqft
Property
Parking
- Total spaces: 2
- Parking features: Detached, Garage
- Garage spaces: 2
Features
- Patio & porch: Open, Porch
- Exterior features: Blacktop Driveway
Lot
- Size: 4,508 sqft
- Dimensions: 41 x 110
- Features: Residential Lot
Details
- Parcel number: 26140010540000030110000000
- Special conditions: Standard
Construction
Type & style
- Home type: SingleFamily
- Architectural style: Colonial,Two Story,Traditional
- Property subtype: Single Family Residence
Materials
- Aluminum Siding, Steel Siding
- Foundation: Block, Stone
- Roof: Asphalt
Condition
- Resale
- Year built: 1920
Utilities & green energy
- Sewer: Connected
- Water: Connected, Public
- Utilities for property: Sewer Connected, Water Connected
Community & neighborhood
Location
- Region: Rochester
- Subdivision: Mechanics
Other
Other facts
- Listing terms: Cash,Conventional,FHA,VA Loan
Price history
| Date | Event | Price |
|---|---|---|
| 9/5/2023 | Sold | $152,000+38.3%$110/sqft |
Source: | ||
| 7/24/2023 | Pending sale | $109,900$80/sqft |
Source: | ||
| 7/13/2023 | Listed for sale | $109,900+83.5%$80/sqft |
Source: | ||
| 4/1/2019 | Sold | $59,900+94.5%$43/sqft |
Source: Public Record Report a problem | ||
| 6/22/2018 | Sold | $30,800-31.6%$22/sqft |
Source: | ||
Public tax history
| Year | Property taxes | Tax assessment |
|---|---|---|
| 2024 | -- | $87,100 +45.4% |
| 2023 | -- | $59,900 |
| 2022 | -- | $59,900 |
Find assessor info on the county website
Neighborhood: Lyell-Otis
Nearby schools
GreatSchools rating
- 5/10School 34 Dr Louis A CerulliGrades: PK-6Distance: 0.4 mi
- 3/10Joseph C Wilson Foundation AcademyGrades: K-8Distance: 2 mi
- 6/10Rochester Early College International High SchoolGrades: 9-12Distance: 2 mi
Schools provided by the listing agent
- District: Rochester
Source: NYSAMLSs. This data may not be complete. We recommend contacting the local school district to confirm school assignments for this home.


