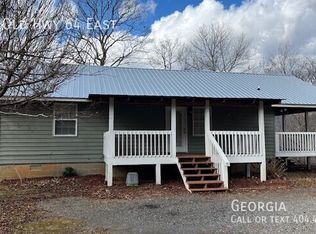Sold
$301,000
619 Eagle Fork Trl, Hayesville, NC 28904
3beds
1,920sqft
Residential
Built in 2001
1 Acres Lot
$343,200 Zestimate®
$157/sqft
$2,047 Estimated rent
Home value
$343,200
$319,000 - $371,000
$2,047/mo
Zestimate® history
Loading...
Owner options
Explore your selling options
What's special
Fall in love with the mountain views from the deck and patio of this spacious traditional-style home. The main floor features a split bedroom layout with 2 BR suites (carpet/vinyl) separated by an open concept LR/DR/Kitchen with gas log, stacked stone FP and hardwood floors. Laundry closet in primary suite. Full width deck off of LR. Finished basement includes a large den (carpet) with a wood-burning stove, exterior access to the covered full-width patio, 3rd BR (carpet), 3rd full BA (tile), & HVAC room with additional laundry hookups. Property includes 12' x 6' concrete/wood storage shed (with power and perfect for your yard equipment & tools) plus well house. Buried propane, electric, and phone. Fiber optic internet available. Great neighborhood, no HOA. Come start your next chapter in this spacious home with incredible mountain views!
Zillow last checked: 8 hours ago
Listing updated: March 20, 2025 at 08:23pm
Listed by:
The Mountain Life Team,
Keller Williams Realty Partners - Blairsville,
Jocelyn Davenport,
Keller Williams Realty Partners - Blairsville
Bought with:
Non NON-MLS MEMBER, 0
NON-MLS OFFICE
Source: NGBOR,MLS#: 329832
Facts & features
Interior
Bedrooms & bathrooms
- Bedrooms: 3
- Bathrooms: 3
- Full bathrooms: 3
- Main level bedrooms: 2
Primary bedroom
- Level: Main
Heating
- Central, Wood Stove
Cooling
- Central Air, Electric
Appliances
- Included: Refrigerator, Range, Microwave
- Laundry: Main Level, In Basement
Features
- Ceiling Fan(s), Sheetrock, Eat-in Kitchen, High Speed Internet
- Flooring: Wood, Carpet, Tile, Vinyl
- Windows: Vinyl
- Basement: Finished,Full
- Number of fireplaces: 1
- Fireplace features: Gas Log
Interior area
- Total structure area: 1,920
- Total interior livable area: 1,920 sqft
Property
Parking
- Parking features: Driveway, Gravel
- Has uncovered spaces: Yes
Accessibility
- Accessibility features: Handicap Access
Features
- Patio & porch: Front Porch, Deck
- Exterior features: Private Yard
- Has view: Yes
- View description: Mountain(s), Year Round, Trees/Woods
- Frontage type: Road
Lot
- Size: 1 Acres
- Topography: Wooded,Rolling
Details
- Additional structures: Workshop
- Parcel number: 640900860317
Construction
Type & style
- Home type: SingleFamily
- Architectural style: Traditional
- Property subtype: Residential
Materials
- Frame, Composite
- Roof: Metal
Condition
- Resale
- New construction: No
- Year built: 2001
Utilities & green energy
- Sewer: Septic Tank
- Water: Shared Well
Community & neighborhood
Location
- Region: Hayesville
- Subdivision: Bear Walk
Other
Other facts
- Road surface type: Gravel, Paved
Price history
| Date | Event | Price |
|---|---|---|
| 4/4/2024 | Sold | $301,000+0.7%$157/sqft |
Source: Public Record | ||
| 1/6/2024 | Listing removed | -- |
Source: Zillow Rentals | ||
| 12/17/2023 | Listed for rent | $1,700$1/sqft |
Source: Zillow Rentals | ||
| 12/11/2023 | Sold | $299,000$156/sqft |
Source: NGBOR #329832 | ||
| 11/12/2023 | Pending sale | $299,000$156/sqft |
Source: | ||
Public tax history
| Year | Property taxes | Tax assessment |
|---|---|---|
| 2024 | $739 | $157,200 |
| 2023 | $739 | $157,200 |
| 2022 | $739 | $157,200 |
Find assessor info on the county website
Neighborhood: 28904
Nearby schools
GreatSchools rating
- NAHayesville Primary SchoolGrades: PK-2Distance: 9.2 mi
- 3/10Hayesville MiddleGrades: 6-8Distance: 9.5 mi
- 5/10Hayesville HighGrades: 9-12Distance: 9.4 mi

Get pre-qualified for a loan
At Zillow Home Loans, we can pre-qualify you in as little as 5 minutes with no impact to your credit score.An equal housing lender. NMLS #10287.

